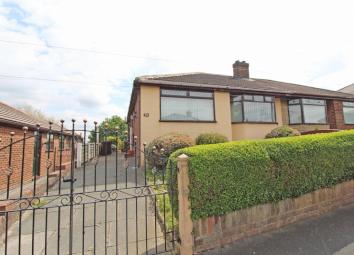Semi-detached bungalow for sale in Wigan WN4, 3 Bedroom
Quick Summary
- Property Type:
- Semi-detached bungalow
- Status:
- For sale
- Price
- £ 125,000
- Beds:
- 3
- Baths:
- 1
- Recepts:
- 1
- County
- Greater Manchester
- Town
- Wigan
- Outcode
- WN4
- Location
- Dryden Avenue, Ashton In Makerfield, Wigan WN4
- Marketed By:
- Addisons
- Posted
- 2024-04-07
- WN4 Rating:
- More Info?
- Please contact Addisons on 01942 566515 or Request Details
Property Description
Semi detached bungalow in sought after location! This semi detached bungalow is situated in a highly sought after location on the outskirts of Ashton in Makerfield and whilst needing some modernisation, it offers great potential for any buyer to make their own mark! Its accommodation comprises briefly of an entrance hall, lounge, three bedrooms (or two plus a dining room), kitchen and bathroom. The property has gas central heating and double glazed windows and externally there is a driveway providing off road parking and there are gardens to the front and rear. The property is not directly overlooked from the back and is offered For Sale with No Chain. Please call us now to get your viewing booked. EPC Awaited
Entrance Vestibule
Door giving access at the side of the property. Door to hallway.
Hallway
Central heating radiator. Telephone point. Loft access. Loft has pull down loft ladder and is partly boarded for storage.
Lounge (13' 11'' x 11' 2'' (4.24m x 3.40m))
Double glazed bay window to front aspect. Central heating radiator. Electric fire in decorative surround. Two wall light points.
Bedroom One (10' 8'' x 10' 9'' (3.25m x 3.27m))
Double glazed window to front aspect. Central heating radiator.
Bedroom Two/Dining Room (11' 0'' x 11' 3'' (3.35m x 3.43m))
Double glazed window to rear aspect. Central heating radiator. Fitted wardrobes to one elevation.
Bedroom Three (7' 4'' x 6' 6'' (2.23m x 1.98m))
Double glazed window to side aspect. Central heating radiator.
Bathroom (6' 5'' x 7' 3'' (1.95m x 2.21m))
Double glazed window to side aspect. Three piece suite comprising panelled bath with electric shower over, pedestal wash hand basin and low flush WC. Part tiled elevations. Central heating radiator. Cupboard housing central heating boiler.
Kitchen (10' 3'' x 10' 8'' (3.12m x 3.25m))
Double glazed windows to rear and side aspect and door to side aspect. Fitted wall and base units comprising cupboards, drawers and work surfaces and incorporating a single bowl, single drainer stainless steel sink unit. Plumbed for automatic washing machine. Electric cooker point. Central heating radiator.
Outside
There is a driveway at the side of the property accessed via decorative double gates and providing off road parking. There is a lawned garden with planted borders at the front and a flagged rear garden which is not directly overlooked.
Property Location
Marketed by Addisons
Disclaimer Property descriptions and related information displayed on this page are marketing materials provided by Addisons. estateagents365.uk does not warrant or accept any responsibility for the accuracy or completeness of the property descriptions or related information provided here and they do not constitute property particulars. Please contact Addisons for full details and further information.


