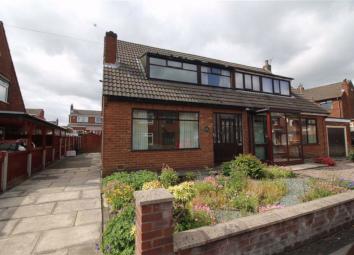Semi-detached bungalow for sale in Wigan WN3, 3 Bedroom
Quick Summary
- Property Type:
- Semi-detached bungalow
- Status:
- For sale
- Price
- £ 110,000
- Beds:
- 3
- Baths:
- 1
- Recepts:
- 1
- County
- Greater Manchester
- Town
- Wigan
- Outcode
- WN3
- Location
- Coppice Drive, Marus Bridge, Wigan WN3
- Marketed By:
- Borron Shaw
- Posted
- 2024-04-12
- WN3 Rating:
- More Info?
- Please contact Borron Shaw on 01942 836134 or Request Details
Property Description
Offered with the advantage of no chain is this two/three bedroom semi detached dormer bungalow. It is situated in a popular residential area with convenient access to many local amenities such as shops, highly regarded schools, supermarkets, transport links and motorway networks. The property itself does require some modernisation but boasts fantastic potential. It would be ideal for buyers looking for a property to put their own stamp on. Externally, the property offers good size, low maintenance, south facing gardens to the front and rear with large driveway providing multi vehicle off road parking.
Early viewings are more than recommended to avoid disappointment. The property is offered at a realistic price and benefits from being Freehold.
Entrance Hallway
Spacious welcoming hallway with double glazed front entrance door with adjoining window unit, stairs leading to the first floor, under stair storage and radiator.
Lounge (13'0 x 13'5 (3.96m x 4.09m))
Gas fire, coved ceiling, double radiator and double glazed window.
Dining Room / Bedroom Three (10'11 x 10'5 (3.33m x 3.18m))
Double radiator and double glazed window.
Kitchen / Diner (13'7 x 8'11 (4.14m x 2.72m))
Base and wall units with work tops, single sink unit and drainer, plumbed for washing machine, boiler, part tiled walls, two double glazed windows and door leading out to the side/rear of the property.
Landing
Spacious landing area with airing cupboard, loft access and double glazed window.
Bedroom One (13'5 x 10'2 (4.09m x 3.10m))
Radiator and two double glazed window.
Bedroom Two (12'9 x 10'5 (3.89m x 3.18m))
Radiator and two double glazed window.
Bathroom
Bath with electric shower over, low level WC, pedestal wash basin, part tiled walls and double glazed window.
Exterior
Front: Landscaped gardens to the front of the property with a range of plants and shrubberies. Large driveway running along the side of the property to the rear providing multi vehicle off road parking space. Pathway leads to the front door.
Rear: Flagged patio area to the rear of the property with landscaped gardens, garden shed, security lights and fence enclosed. The garden benefits from being south facing.
You may download, store and use the material for your own personal use and research. You may not republish, retransmit, redistribute or otherwise make the material available to any party or make the same available on any website, online service or bulletin board of your own or of any other party or make the same available in hard copy or in any other media without the website owner's express prior written consent. The website owner's copyright must remain on all reproductions of material taken from this website.
Property Location
Marketed by Borron Shaw
Disclaimer Property descriptions and related information displayed on this page are marketing materials provided by Borron Shaw. estateagents365.uk does not warrant or accept any responsibility for the accuracy or completeness of the property descriptions or related information provided here and they do not constitute property particulars. Please contact Borron Shaw for full details and further information.

