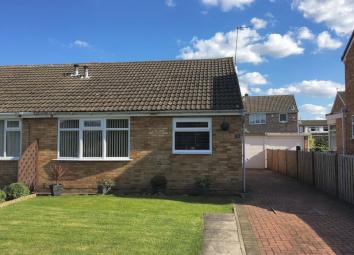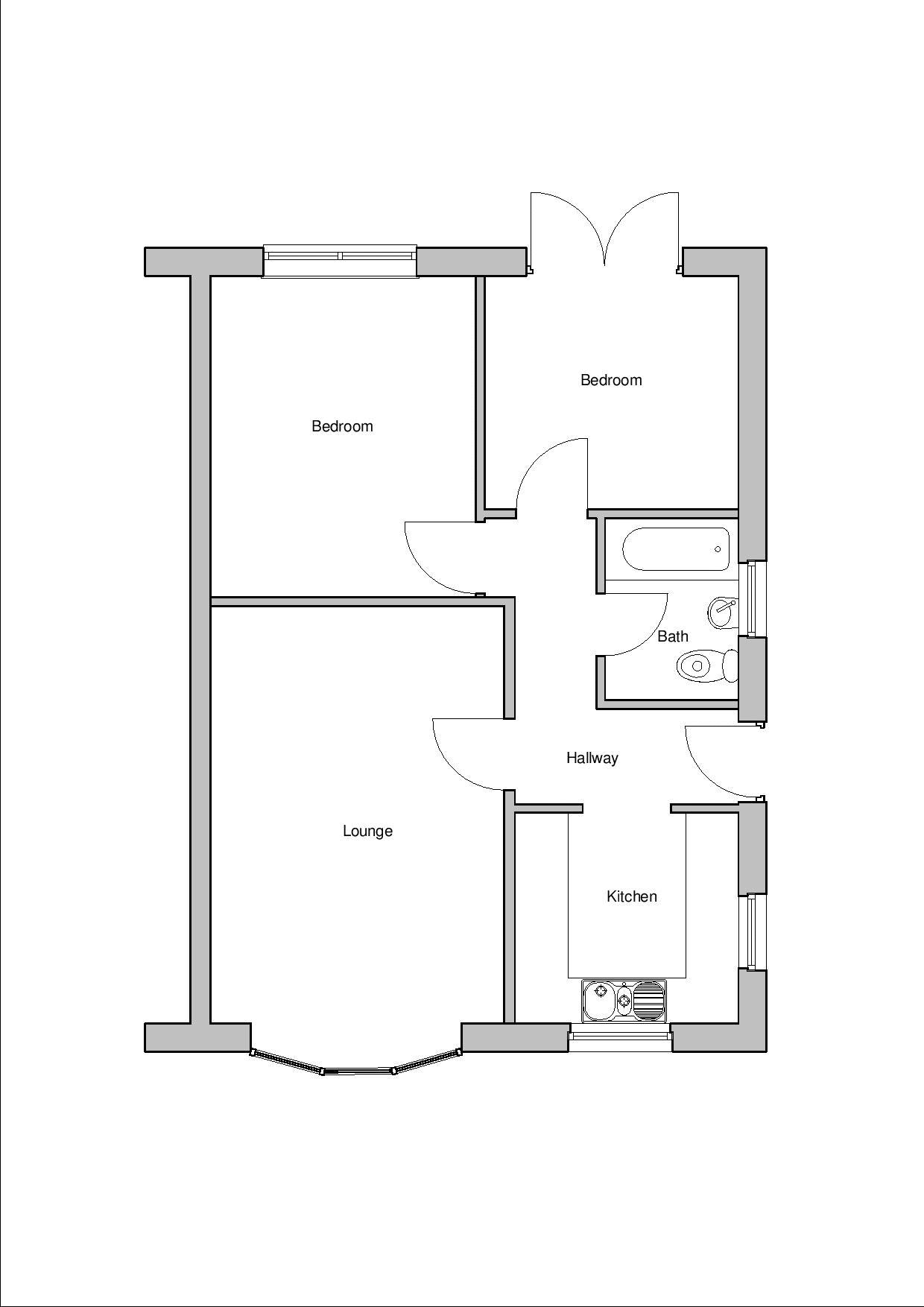Semi-detached bungalow for sale in Wakefield WF4, 2 Bedroom
Quick Summary
- Property Type:
- Semi-detached bungalow
- Status:
- For sale
- Price
- £ 150,000
- Beds:
- 2
- Baths:
- 1
- Recepts:
- 1
- County
- West Yorkshire
- Town
- Wakefield
- Outcode
- WF4
- Location
- High Street, Crigglestone, Wakefield WF4
- Marketed By:
- Doorsteps.co.uk, National
- Posted
- 2024-04-07
- WF4 Rating:
- More Info?
- Please contact Doorsteps.co.uk, National on 01298 437941 or Request Details
Property Description
Situated in the popular village of Crigglestone, this 2 bed semi-detached true bungalow is well presented throughout and is available with no onward chain. The property briefly comprises: Kitchen, hallway, spacious lounge, recently refurbished bathroom and 2 good-sized bedrooms. There are easy maintenance gardens to the front and rear with a large driveway leading to a garage.
Crigglestone has a range of amenities with good public transport links making access to Wakefield easy and Junction 39 of the M1 motorway is close by for those commuting further afield.
Hallway
Enter through a part-glazed composite door into hallway with radiator, loft access and doors leading to the lounge, bathroom and bedrooms.
Kitchen 2.5m x 2.4m (8.3ft x 7.8ft)
The kitchen is fitted with a range of wall and base units, laminate work surfaces, white tiling and a sink with drainer and mixer tap. Integrated appliances include electric oven and four-ring electric hob with extractor fan over. There is plumbing for a washing machine and dishwasher.
Lounge 3.3m x 4.9m (11ft x 16ft)
Spacious lounge with electric fireplace and marble surround. There is a large radiator and coving to the ceiling. The room benefits from a large front facing window.
Bathroom 1.6m x 2m (5.2ft x 6.7ft)
This recently refurbished bathroom is fitted with a three piece white suite including a bath with shower over, hand basin with vanity unit and low level W.C. The room is fully tiled with neutral wall tiles and has Karndean flooring and a heated towel rail.
Bedroom One 2.9m x 3.6m (9.4ft x 12ft)
A generously sized double bedroom benefits from a bank of fitted wardrobes and radiator. The double glazed window over looks the rear garden.
Bedroom Two 3m x 2.7m (9.8ft x 8.7ft)
Currently used as a separate dining room, this versatile room would make a good-sized second bedroom. French doors with side light window offers access to the rear garden.
Outside
Attractive lawned garden to the front, large driveway to the side providing off road parking for a number of vehicles leading to a garage which has an up and over door, power and light. Rear garden is enclosed by a side gate and surrounded by mature trees which makes the space private. There is a paved patio and an area of artificial lawn which makes for low maintenance. The south facing aspect ensures the garden receives sunlight all day long.
Property Location
Marketed by Doorsteps.co.uk, National
Disclaimer Property descriptions and related information displayed on this page are marketing materials provided by Doorsteps.co.uk, National. estateagents365.uk does not warrant or accept any responsibility for the accuracy or completeness of the property descriptions or related information provided here and they do not constitute property particulars. Please contact Doorsteps.co.uk, National for full details and further information.


