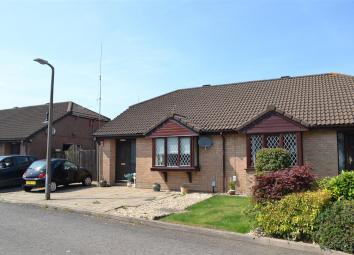Semi-detached bungalow for sale in Swansea SA2, 2 Bedroom
Quick Summary
- Property Type:
- Semi-detached bungalow
- Status:
- For sale
- Price
- £ 145,000
- Beds:
- 2
- Baths:
- 1
- Recepts:
- 1
- County
- Swansea
- Town
- Swansea
- Outcode
- SA2
- Location
- Blackthorn Place, Sketty, Swansea SA2
- Marketed By:
- Astleys
- Posted
- 2024-05-06
- SA2 Rating:
- More Info?
- Please contact Astleys on 01792 925017 or Request Details
Property Description
A perfect opportunity to purchase this semi detached two bedroom bungalow in a quite cul-de-sac location. Conveniently located at the top of Tycoch within easy access of Sketty, Singleton hospital, Swansea University and Fforestfach retail park.
The well presented accommodation briefly comprises to the ground floor; hallway, kitchen, lounge/dining room, two double bedrooms and bathroom. The benefits include UPVC double glazing, gas central heating, driveway parking and rear enclosed garden with patio space.
Ideal family home within good school catchment areas and no upward chain.
EPC rating: C69
To the ground floor
The Accommodation Comprises
Entrance
Via double glazed door to hallway.
Hallway
Double glazed window and door to front, radiator and wooden flooring.
Kitchen (11'0" x 7'3" or 3.35m x 2.22m)
Fitted with a matching eye level and base units with worktop space over, 1+1/2 bowl stainless steel sink. Fitted four ring electric cooker and oven with extractor hood over, plumbing for washing machine, space for fridge/freezer. Double glazed window and door to side, radiator.
Living Room (16'2" x 11'11" or 4.92m x 3.62m)
Double glazed box window to front, electric fireplace with decorative surrounding, radiator, coved ceiling and wooden flooring.
Hall
Storage cupboard.
Bedroom One (15'4" x 9'1" or 4.68m x 2.78m)
Spacious double bedroom with double glazed window to rear, fitted wardrobes, extra storage space and radiator.
Bedroom Two (8'6" x 10'2" or 2.58m x 3.09m)
Double glazed window to rear and radiator.
Bathroom
Fitted with three piece suite comprising panelled bath with shower over, vanity wash hand basin with base units and low-level w.C..
Double glazed frosted window to side, wall mounted bathroom cabinet, full height tiling on walls and radiator.
Externally
Externally there is a enclosed rear garden with patio space, side access and front paved off road parking.
Property Location
Marketed by Astleys
Disclaimer Property descriptions and related information displayed on this page are marketing materials provided by Astleys. estateagents365.uk does not warrant or accept any responsibility for the accuracy or completeness of the property descriptions or related information provided here and they do not constitute property particulars. Please contact Astleys for full details and further information.


