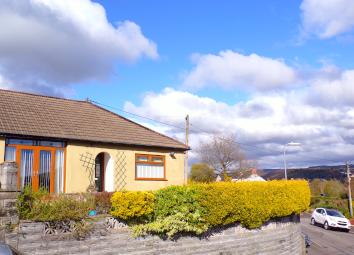Semi-detached bungalow for sale in Swansea SA8, 2 Bedroom
Quick Summary
- Property Type:
- Semi-detached bungalow
- Status:
- For sale
- Price
- £ 129,999
- Beds:
- 2
- Baths:
- 1
- Recepts:
- 2
- County
- Swansea
- Town
- Swansea
- Outcode
- SA8
- Location
- The Drive, Trebanos SA8
- Marketed By:
- Tidal Estates and Lettings LTD
- Posted
- 2024-03-31
- SA8 Rating:
- More Info?
- Please contact Tidal Estates and Lettings LTD on 01792 738970 or Request Details
Property Description
A beautifully presented two bedroom semi detached bungalow situated in the sought after village of Trebanos offering beautiful mountainous views from both the front and rear aspect. The property affords easy access to the M4 corridor and is located within walking distance of local primary and secondary schools. The accommodation briefly comprises of Entrance hallway, lounge with french doors to front garden, kitchen open plan to conservatory, two bedrooms and modern fitted bathroom. The property which is situated on a corner plot offers front, side and rear gardens along with a Garage and Driveway. Subject to planning there could be the option to convert into the roof space. Viewing highly recommended.
Dimensions
Entrance Hallway
4.45m x 1.16m (14.59ft x 3.81ft)
Accessed via composite front door. Laminate flooring. Radiator to side. Pull down steps to loft. Doors to:
Lounge
4.26m x 3.78m ( 13.97ft x 12.40ft)
Laminate flooring. Radiator to side. Wall mounted electric fire. Upvc double glazed french doors leading to front garden. Sliding door to :
Kitchen
3.10m x 2.90m (10.17ft x 9.51ft)
Fitted with a range of matching base and wall units. Sink and drainer. Plumbing for washing machine and dishwasher. Space for cooker. Space for fridge freezer. Part Tiled walls. Vinyl flooring. Through to
Conservatory
3.10m x 2.94m ( 10.17ft x 9.64ft)
Part bricked. Upvc double glazed windows to side and rear. Upvc door to side. Laminate flooring.
Bedroom 1
3.78m x 3.47m ( 13.97ft x 11.38ft)
Upvc double glazed window to front offering mountainous views. Carpeted flooring. Radiator to front.
Bedroom 2
3.47m x 2.91m ( 11.38ft x 9.55ft)
Upvc double glazed window to rear. Astro flooring. Radiator to rear.
Bathroom
2.80m (max) x 2.26m (9.18ft x 7.41ft)
Fitted with a white bath with shower over. Sink and toilet built into vanity units. Tiled walls and floor. Spot lit ceiling. Chrome heated towel rail. Upvc obscured double glazed window to rear. Extractor fan.
External
The front of the property is accessed via a few steps from the pavement. Area laid to lawn. Driveway and single detached garage. Mature hedges to front.
The rear of the property is laid to astro. Lpg tank.
Whilst these particulars are believed to be accurate, they are set for guidance only and do not constitute any part of a formal contract. Tidal Estates And Lettings have not checked the service availability of any appliances or central heating boilers which are included in the sale.
Property Location
Marketed by Tidal Estates and Lettings LTD
Disclaimer Property descriptions and related information displayed on this page are marketing materials provided by Tidal Estates and Lettings LTD. estateagents365.uk does not warrant or accept any responsibility for the accuracy or completeness of the property descriptions or related information provided here and they do not constitute property particulars. Please contact Tidal Estates and Lettings LTD for full details and further information.


