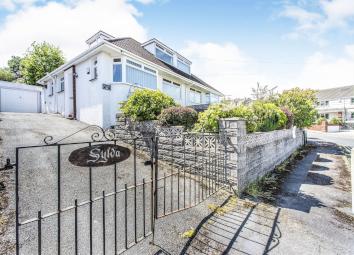Semi-detached bungalow for sale in Swansea SA2, 2 Bedroom
Quick Summary
- Property Type:
- Semi-detached bungalow
- Status:
- For sale
- Price
- £ 135,000
- Beds:
- 2
- Baths:
- 2
- Recepts:
- 2
- County
- Swansea
- Town
- Swansea
- Outcode
- SA2
- Location
- Alden Drive, Cockett, Swansea SA2
- Marketed By:
- Peter Alan - Swansea
- Posted
- 2024-03-31
- SA2 Rating:
- More Info?
- Please contact Peter Alan - Swansea on 01792 925073 or Request Details
Property Description
Summary
We are pleased to present to the market this flexible semi-detached dormer bungalow ideally located in a very quiet cul-de-sac within the Cockett area. Its location offers convenient access to Swansea City Centre, Fforestfach and The Mumbles. Sold with no chain!
Description
We are pleased to present to the market this flexible semi-detached dormer bungalow, ideally located in a very quiet cul-de-sac within the Cockett area. Its location offers convenient access to Swansea City Centre, Fforestfach and The Mumbles. This property is set over two floors and briefly comprises of; Entrance hall. Lounge, dining room, kitchen, bedroom & bathroom. On the first floor is a further Bedroom and en-suite. The property Benefits from Upvc dg, gas central heating. Externally there is an fully enclosed south facing rear garden, garage and driveway parking. The property is in need of updating, viewing is recommended to appreciate this properties full potential and very quiet location. Sold with no chain!
Entrance Porch
Carpet. Door to;
Entrance Hall
Carpet. Radiator. Storage cupboard housing water tank. Doors to;
Lounge 15' 6" x 10' 8" Max ( 4.72m x 3.25m Max )
Patio doors and window to rear. Carpet. Radiator. Electric fireplace.
Dining Room
Bay window to front and window to side. Radiator. Carpet. Stairs to first floor.
Kitchen 8' 11" x 10' 8" ( 2.72m x 3.25m )
Fitted with a range of matching wall and base units with work surface over, stainless steel sink and drainer. Space for a freestanding oven. Plumbed for washing machine and dishwasher. Wall mounted boiler. Tiled splashback. Radiator, uPVC double glazed obscure glass door to rear and window to side.
Bathroom
Fitted with a three piece suite including a bath with shower over, WC and pedestal wash hand basin. Radiator. Part tiled walls. Window to side.
Bedroom One 14' 1" x 15' 1" Max ( 4.29m x 4.60m Max )
Window to front. Carpeted. Large storage cupboard into eaves. Radiator. Door to;
En -Suite
Fitted with a three piece suite comprising a WC. Pedestal wash hand basin, paneled bath. Window to side. Radiator.
Bedroom Two 11' 11" x 8' 6" ( 3.63m x 2.59m )
Window to front. Radiator. Carpeted. Fitted wardrobes.
External
Externally to the front of the property there is a garden laid to lawn with mature shrubs, driveway, single garage with an up and over garage door. Side entrance to rear garden. The rear garden has been paved and is south facing and also offers a lawn.
Property Location
Marketed by Peter Alan - Swansea
Disclaimer Property descriptions and related information displayed on this page are marketing materials provided by Peter Alan - Swansea. estateagents365.uk does not warrant or accept any responsibility for the accuracy or completeness of the property descriptions or related information provided here and they do not constitute property particulars. Please contact Peter Alan - Swansea for full details and further information.


