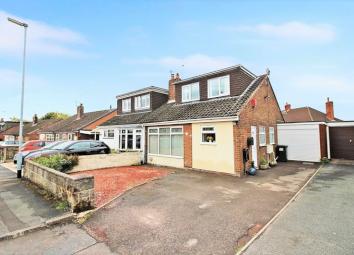Semi-detached bungalow for sale in Stoke-on-Trent ST7, 2 Bedroom
Quick Summary
- Property Type:
- Semi-detached bungalow
- Status:
- For sale
- Price
- £ 139,950
- Beds:
- 2
- Baths:
- 1
- Recepts:
- 2
- County
- Staffordshire
- Town
- Stoke-on-Trent
- Outcode
- ST7
- Location
- Lichfield Road, Talke, Staffordshire ST7
- Marketed By:
- Samuel Makepeace Bespoke Estate Agents
- Posted
- 2024-04-06
- ST7 Rating:
- More Info?
- Please contact Samuel Makepeace Bespoke Estate Agents on 01782 966940 or Request Details
Property Description
This could be rotterdam or anywhere, liverpool or rome, but you would have to go A long way to beat this amazing Two Bedroom Semi Detached Dormer Bungalow in Talke. It is on Lichfield Road to be precise and it is a real gem of a home. It presents a gorgeous modern fitted kitchen with neff and bosch appliances. It is then on into the huge open plan lounge dining room, boasting a wood burning stove, and big oversized patio doors opening into the full width conservatory at the rear. There is another set of patio doors in the rear hall too. This really allows you to open the whole downstairs up in the summer to bring the sunshine in. To complete the ground floor is a stunning bathroom with vanity unit and L shaped bath. Up the stairs and there is two really good sized bedrooms, both with two windows and the front has lovely far reaching views to Mow Cop Castle. Externally is an oversized garage, and a large paved indian stone patio and a luscious lawned area too. Don't go anywhere else, Just Call Samuel Makepeace Kidsgrove today .
****This property has planning permission for a larger conservatory******
Interior
Lounge (17' 3'' x 9' 10'' (5.27m x 3.00m))
Double glazed window to the front aspect. Featuring a multi fuel burner, four wall lights, a radiator, TV and telephone portals.
Dining Room (11' 6'' x 9' 10'' (3.50m x 3.00m))
Double glazed patio door, radiator
Kitchen (12' 8'' x 7' 11'' (3.87m x 2.41m))
Double glazed windows facing side and front aspects, double glazed door opening to front of property, a range of fitted base and larder cupboard units, work surfaces with stainless steel upstands, stainless steel sink and drainer, Neff built in oven, Bosch gas hob, cooker hood, stainless steel splash back, space for fridge freezer, radiator, laminate wood flooring
Rear Hall (10' 0'' x 7' 10'' (3.05m x 2.40m))
Double glazed patio doors opening into conservatory, radiator
Conservatory (19' 8'' x 6' 11'' (6m x 2.10m))
Double glazed windows facing rear and side aspects, wall light, radiator, double glazed patio doors
Landing
Bedroom One (15' 3'' x 8' 6'' (4.65m x 2.58m))
Double glazed windows overlooking front aspect, radiator, TV point, eaves storage
Bedroom Two (15' 3'' x 8' 3'' (4.65m x 2.51m))
Double glazed windows overlooking rear aspects, radiator, eaves storage
Exterior
Front Garden
Driveway for multiple vehicles
Rear Garden
Indian stone patio area, leading to paved walkway and lawn area, plus storage area
Oversized Garage (19' 10'' x 9' 4'' (6.05m x 2.85m))
Electric roller door, double glazed door at rear, window to rear, power, lighting
Bathroom (7' 11'' x 6' 3'' (2.42m x 1.90m))
A double glazed window to the side aspect. Features an L shaped bath with mixer tap, shower, vanity unit, low level WC and a heated towel rail.
Property Location
Marketed by Samuel Makepeace Bespoke Estate Agents
Disclaimer Property descriptions and related information displayed on this page are marketing materials provided by Samuel Makepeace Bespoke Estate Agents. estateagents365.uk does not warrant or accept any responsibility for the accuracy or completeness of the property descriptions or related information provided here and they do not constitute property particulars. Please contact Samuel Makepeace Bespoke Estate Agents for full details and further information.


