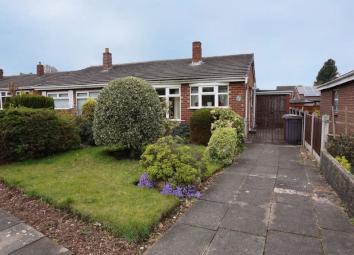Semi-detached bungalow for sale in Stoke-on-Trent ST3, 2 Bedroom
Quick Summary
- Property Type:
- Semi-detached bungalow
- Status:
- For sale
- Price
- £ 105,000
- Beds:
- 2
- Baths:
- 1
- Recepts:
- 1
- County
- Staffordshire
- Town
- Stoke-on-Trent
- Outcode
- ST3
- Location
- Stradbroke Drive, Longton, Stoke-On-Trent, Staffordshire ST3
- Marketed By:
- Austerberry
- Posted
- 2024-04-16
- ST3 Rating:
- More Info?
- Please contact Austerberry on 01782 933761 or Request Details
Property Description
If we had a £1 for every time we're asked for a really good ready-to-move-into bungalow in Stradbroke Drive we'd be millionaires! On the other hand this is not the dream bungalow that everyone wants but it certainly could be with some hard work and money well spent!
Complete modernisation and refurbishment of the bungalow is needed although it does have UPVC double glazing throughout and gas central heating and there is also an attached brick garage.
If you are a builder... Or just someone looking for a rewarding project then do contact us on or e-mail enquiries@austerberry and we'll be delighted to show you round!
Entrance Hall
Fitted carpet tiles. UPVC double glazed front door. Radiator. Built in storage cupboard.
Kitchen (9' 5'' x 7' 7'' (2.87m x 2.31m))
Wall cupboards, base units and worktops. UPVC double glazed window. Wall mounted Worcester gas central heating boiler. Airing cupboard with lagged hot water cylinder. Serving hatch into the...
Lounge And Dining Room (18' 5'' x 10' 9'' (5.61m x 3.27m))
Fitted carpet. UPVC double glazed window. Two radiators. Tiled fireplace with gas fire.
Bathroom/WC (6' 4'' x 5' 5'' (1.93m x 1.65m))
Carpet tiles. White suite. Radiator. UPVC double glazed window.
Bedroom One (12' 1'' x 9' 10''max, 8' 1" to face of wardrobes (3.68m x 2.99m))
Carpet. Radiator. UPVC double glazed window. Fitted wardrobes to one wall.
Bedroom Two (10' 6'' max x 8' 8'' (3.20m x 2.64m))
Carpet. Radiator. UPVC double glazed window.
Outside
There is a mainly lawned garden to the front of the property and a rear garden with lawn, beds, borders and shed.
A paved driveway leads to the...
Attached Brick Garage (15' 5'' x 7' 7'' (4.70m x 2.31m) Approx. Internal measurements)
Rear door. Light.
Property Location
Marketed by Austerberry
Disclaimer Property descriptions and related information displayed on this page are marketing materials provided by Austerberry. estateagents365.uk does not warrant or accept any responsibility for the accuracy or completeness of the property descriptions or related information provided here and they do not constitute property particulars. Please contact Austerberry for full details and further information.

