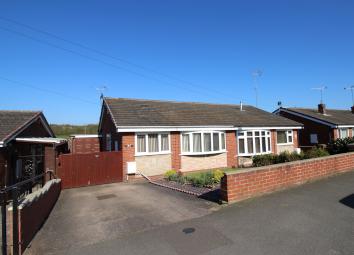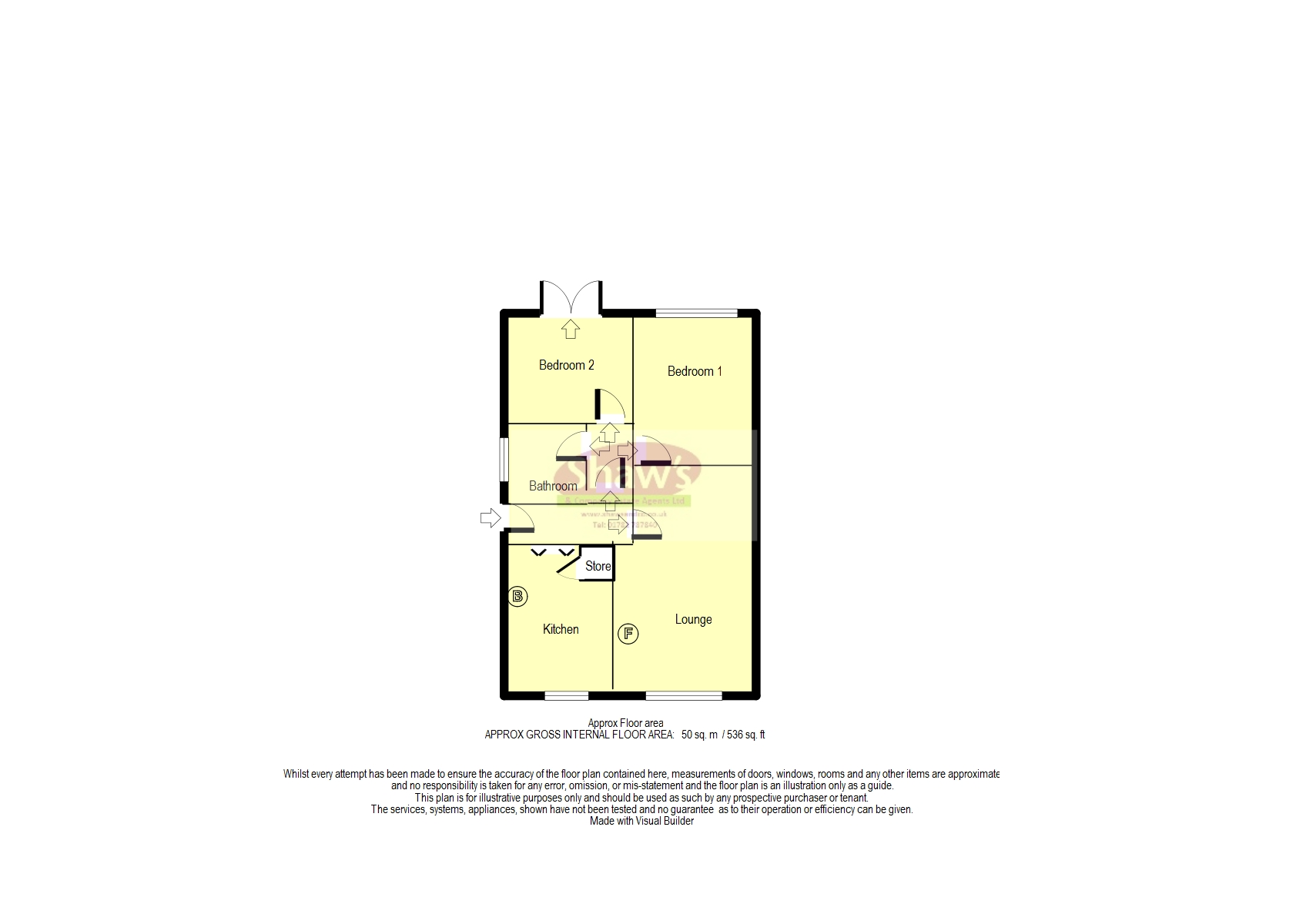Semi-detached bungalow for sale in Stoke-on-Trent ST7, 2 Bedroom
Quick Summary
- Property Type:
- Semi-detached bungalow
- Status:
- For sale
- Price
- £ 137,500
- Beds:
- 2
- Baths:
- 1
- Recepts:
- 1
- County
- Staffordshire
- Town
- Stoke-on-Trent
- Outcode
- ST7
- Location
- Newchapel Road, Kidsgrove, Stoke-On-Trent ST7
- Marketed By:
- Shaw's & Company Estate Agents
- Posted
- 2024-04-25
- ST7 Rating:
- More Info?
- Please contact Shaw's & Company Estate Agents on 01782 933709 or Request Details
Property Description
Description A beautifully presented & improved semi detached bungalow with no upward chain, an impressive property with landscaped gardens, hallway, good sized lounge/dining room, kitchen, bedroom two has French doors to rear with a view towards Mow Cop, double bedroom one. A driveway provides lots of parking, garage. UPVC double glazing & gas central heating. A great location & opportunity for a first time buyer or investor. Call now to rsvp your viewing ! (draft particulars subject to approval)
directions From Kidsgrove Town Centre proceed along Liverpool Road and beyond Tesco. Turn right into Gloucester Road, the road eventually becomes Newchapel Road, where the property can be found on the left hand side as identified by our For Sale sign.
Entrance hall UPVC entrance door with glazed panel and coloured inset. Radiator.
Kitchen 11' x 7' 7" (3.35m x 2.31m) A range of base and wall mounted cupboard units, worksurfaces. Single drainer sink unit, radiator. Built in double gas oven and gas hob, extractor hood. Window to the front. Fully tiled walls where visible. Ideal Logic gas central heating boiler. Store cupboard off.
Lounge 16' 5" x 11' 11" (5m x 3.63m) A part glazed entrance door. Bow window to the front with a deep cill. Double radiator. Plasma style fire. A good sized lounge with defined dining area.
Inner hall Access to the loft. Recessed spot light to the ceiling.
Bedroom one 12' 2" x 8' 10" (3.71m x 2.69m) Window to the rear, radiator. Free standing wardrobes provide storage space.
Bedroom two 9' 11" x 7' 10" (3.02m x 2.39m) Part glazed French doors to the rear with blinds. Double radiator. Pleasant views towards open fields and Mow Cop Castle in the distance.
Bathroom Comprising a pleasant white suite with a panelled bath, low level W.C and wash hand basin. Electric overbath shower. Window to the side. Radiator. Fully tiled walls, tiled floor.
Externally
front garden An attractive laid to lawn garden area with shrub borders. Outside light. A driveway provides parking. Timber gates. Cold water tap.
Rear garden An attractive landscaped garden area, with laid to lawn and a paved patio area. Shrub borders. Outside light. Aluminium Greenhouse with glass panels. A partial view to fields in the distance.
Garage 19' 9" x 9' 4" (6.02m x 2.84m) Electric light and power. Two windows. UPVc part glazed Side access door. Split 60/40 entrance door.
Note The property has UPVC facias and soffits installed.
Viewing arrangements
Strictly by appointment with the selling agents Shaw's & Company Estate Agents Ltd Telephone .
Fixtures and fittings
Note The Agent has not tested any equipment, fittings or services and cannot verify that they are in working order. All items normally designated as fixtures and fittings are excluded from the sale unless otherwise stated. The Agent would also point out that the photographs are taken with a non standard lens. These particulars are set out as a guide and do not form part of a contract, neither has the agent checked the legal documents, purchasers/tenants should confirm the postcode for themselves. All room sizes are approximate at the time of inspection.
Mortgages
If you are seeking a mortgage for a property or require independent financial advice, we can provide a free quotation, please Telephone .
Valuation
Do you have a property to sell? If so Shaw's & Company Estate Agents Ltd can offer a free valuation and offer No Sale No Fee terms (subject to agency agreement) and advise on the method of sale to suit your requirements. Your property will marketed using the latest methods and internet advertising on multiple internet web sites including and . We are open daily, please call us on .
Local authority
Newcastle Borough Council.
Property Location
Marketed by Shaw's & Company Estate Agents
Disclaimer Property descriptions and related information displayed on this page are marketing materials provided by Shaw's & Company Estate Agents. estateagents365.uk does not warrant or accept any responsibility for the accuracy or completeness of the property descriptions or related information provided here and they do not constitute property particulars. Please contact Shaw's & Company Estate Agents for full details and further information.


