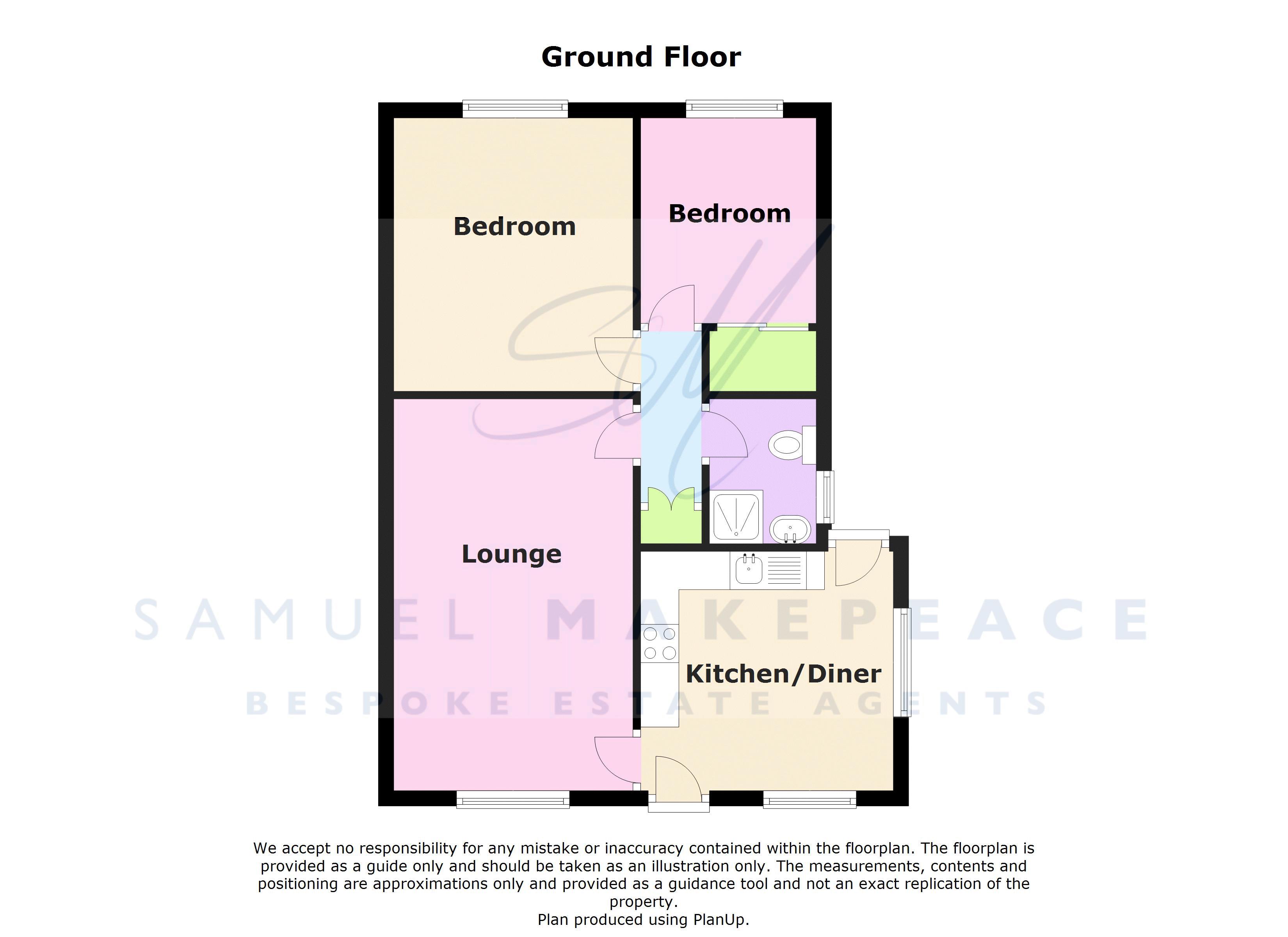Semi-detached bungalow for sale in Stoke-on-Trent ST7, 2 Bedroom
Quick Summary
- Property Type:
- Semi-detached bungalow
- Status:
- For sale
- Price
- £ 119,950
- Beds:
- 2
- Baths:
- 1
- Recepts:
- 1
- County
- Staffordshire
- Town
- Stoke-on-Trent
- Outcode
- ST7
- Location
- Brieryhurst Road, Kidsgrove, Stoke-On-Trent ST7
- Marketed By:
- Samuel Makepeace Bespoke Estate Agents - Kidsgrove
- Posted
- 2024-04-06
- ST7 Rating:
- More Info?
- Please contact Samuel Makepeace Bespoke Estate Agents - Kidsgrove on 01782 966940 or Request Details
Property Description
A spoonful of sugar helps the medicine go down and we have the most delightful bungalow for you. Commanding its slightly elevated position and facing lovely views over to mow cop castle we invite you to come along and view Brieryhurst Road. It presents a long lounge with feature fireplace and an extended kitchen diner complete with modern fitted units. There are two big bedrooms with the main boasting a professionally fitted wardrobe system, and a double wardrobe in the other. To complete the internal accommodation the shower room is just awaiting you to put your own stamp to it. Outside and there is a driveway for a multitude of vehicles with a low maintenance patio garden with views of its own. Get yourself on the 'dog and bone' now and book your viewing. Call Samuel Makepeace Kidsgrove .
Ground Floor
Lounge (16' 3'' x 10' 9'' (4.95m x 3.28m))
Double glazed window to the front aspect. Featuring a gas fireplace, radiator and TV portal.
Kitchen/Diner (12' 8'' x 10' 10'' (3.87m x 3.30m))
Double glazed window to the front aspect. Featuring a fitted kitchen with both wall and base units, a one and a half bowl stainless steel sink drainer, work surfaces, electric double oven, gas hob with cooker hood, plumbing for washing machine, space for a tumble drier and fridge/freezer, radiator and telephone portal.
Upper Floor
Bedroom One (11' 10'' x 9' 3'' (3.61m x 2.82m))
Double glazed window to the rear aspect. Featuring fit around bed storage system and radiator.
Bedroom Two (9' 3'' x 9' 0'' (2.82m x 2.74m))
Double glazed window to the rear aspect. Featuring fitted wardrobes and radiator.
Shower Room (6' 3'' x 5' 7'' (1.90m x 1.70m))
Double glazed window to the side aspect. Featuring a shower cubicle, wash hand basin, low level WC and radiator.
Outside
Front Garden
Paved driveway for multiple vehicles with a paved front garden.
Rear Garden
Gated access to the side with a paved walkway leading to a large wooden shed and steps up to a patio area with beautiful views.
Property Location
Marketed by Samuel Makepeace Bespoke Estate Agents - Kidsgrove
Disclaimer Property descriptions and related information displayed on this page are marketing materials provided by Samuel Makepeace Bespoke Estate Agents - Kidsgrove. estateagents365.uk does not warrant or accept any responsibility for the accuracy or completeness of the property descriptions or related information provided here and they do not constitute property particulars. Please contact Samuel Makepeace Bespoke Estate Agents - Kidsgrove for full details and further information.


