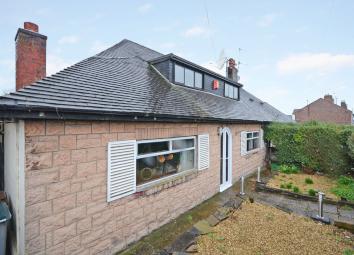Semi-detached bungalow for sale in Stoke-on-Trent ST3, 3 Bedroom
Quick Summary
- Property Type:
- Semi-detached bungalow
- Status:
- For sale
- Price
- £ 110,000
- Beds:
- 3
- Baths:
- 1
- County
- Staffordshire
- Town
- Stoke-on-Trent
- Outcode
- ST3
- Location
- Spring Road, Normacot, Stoke-On-Trent ST3
- Marketed By:
- Findahome Online
- Posted
- 2019-05-05
- ST3 Rating:
- More Info?
- Please contact Findahome Online on 01782 792110 or Request Details
Property Description
Enclosed porchway/door 3' 1" x 2' 4" (.94m x .72m)
T shaped hallway 13' 5" x 9' 4" (4.10m x 2.86m) Coving, ceiling lights, doors to reception rooms, bedrooms, bathroom and kitchen, single wall mounted radiator and wood effect laminate flooring.
Reception room 13' 10" x 12' 0" (4.24m x 3.66m) Ceiling light, aluminium double glazed window, single radiator, Parque flooring, staircase leading to first floor.
Downstairs bedroom 11' 10" x 9' 9" (3.62m x 2.98m) Aluminium double glazed window, beams and light to the ceiling, wall mounted radiator, parquet flooring.
Bathroom 8' 2" x 5' 10" (2.51m x 1.80m) Aluminium double glazed window with obscure glass, coloured bathroom suite with bath panel and chrome mixer taps, mains feed shower, wash hand basin and low level wc, single radiator, carpet tiles to floor.
Pantry 4' 0" x 3' 1" (1.22m x .95m) Alarm panel, ceiling light, wood effect vinyl flooring.
Kitchen 13' 3" x 7' 10" (4.06m x 2.41m) Two, ceiling lights, access to sun room, fitted kitchen with base and wall units, integrated Bosch electric oven, wood effect laminated work top, four burner gas hob, one and a half bowl sink, ceramic tiled floor.
Sun room 7' 9" x 7' 9" (2.38m x 2.38m) Polycarbonate roof, UPVC French doors and windows, ceiling light, ceramic tiled floor.
Utility room 6' 5" x 5' 6" (1.97m x 1.69m) Ceramic tiled floor, strip light, single glazed wooden windows, fully tiled, plumbing for washing machine and American fridge freezer.
Lounge 15' 0" x 11' 10" (4.58m x 3.63m) Double glazed aluminium window, Living Flame gas fire with marble hearth and inset with wooden surround, tv point, fitted carpet fire, coving to ceiling.
Landing Giving access to the bedrooms
bedroom (upstairs) 13' 5" x 10' 5" (4.10m x 3.19m) Fitted carpet, storage heater, wooden aluminium double glazed window, ceiling fan light.
Bedroom upstarirs) 11' 3" x 8' 9" (3.45m x 2.69m) Fitted carpet, aluminium double glazed wooden window, ceiling fan light.
Door to the eves 22' 9" x 6' 4" (6.95m x 1.95m) Storage
Property Location
Marketed by Findahome Online
Disclaimer Property descriptions and related information displayed on this page are marketing materials provided by Findahome Online. estateagents365.uk does not warrant or accept any responsibility for the accuracy or completeness of the property descriptions or related information provided here and they do not constitute property particulars. Please contact Findahome Online for full details and further information.


