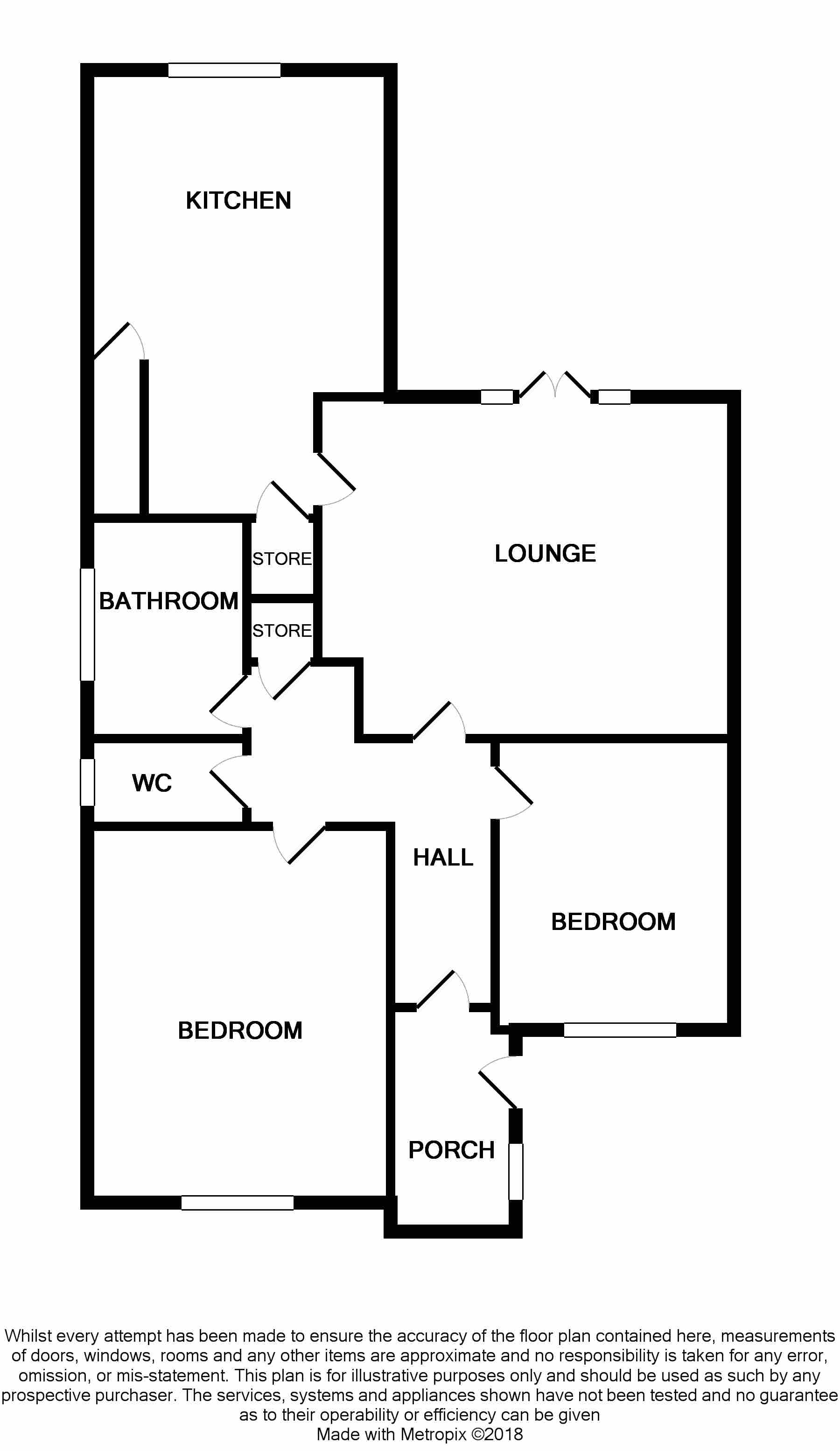Semi-detached bungalow for sale in Stoke-on-Trent ST4, 2 Bedroom
Quick Summary
- Property Type:
- Semi-detached bungalow
- Status:
- For sale
- Price
- £ 189,950
- Beds:
- 2
- Baths:
- 1
- Recepts:
- 1
- County
- Staffordshire
- Town
- Stoke-on-Trent
- Outcode
- ST4
- Location
- Allerton Road, Trentham, Stoke-On-Trent ST4
- Marketed By:
- Heywoods
- Posted
- 2024-04-20
- ST4 Rating:
- More Info?
- Please contact Heywoods on 01782 792136 or Request Details
Property Description
Newly extended and refurbished with a brand new detached garage/workshop, this semi detached bungalow is set in a sun trap garden and enjoys near total privacy at the rear from all angles with a west facing aspect for those sunny afternoons. Inside, the property has been greatly improved including new windows, new kitchen, bathroom and separate w.C., replastering and new floor coverings throughout. The spacious and well planned accommodation is further enhanced by the possibility of a loft conversion if required, due to having a huge loft area with a double glazed window to the side giving the potential for a couple of bedrooms or a large master if so desired. The bungalow occupies a sought after position in popular Trentham, within easy reach of excellent local shops and facilities and good road links to nearby towns, whilst the leisure facilities for which the area is known are all within easy reach including Trentham Park and Gardens, Craft Village, two golf courses, Historic Hem Heath Woods and walks along the nearby Trent and Mersey Canal. Viewing is highly recommended.
Entrance porch Double glazed entrance door and full depth side panel, double glazed window to front, tongue and groove pine panelled ceiling, . Door to
entrance hall Radiator, coved ceiling, doors to principal rooms, useful storage recess off. Loft access with double glazed Upvc window to side and offers a tremendous potential for further extension and enlargement of the property if required.
Rear facing lounge 14' 8" x 12' 0" (4.47m x 3.66m) Double glazed French windows and side panels overlooking rear garden, coved ceiling, two panelled radiators. Door to
kitchen 15' 9" x 10' 11" (4.8m x 3.33m) Double glazed window to rear, double glazed entrance door to side, radiator, ample space for table and chairs, inset single drainer sink, range of newly fitted base and wall cupboards, plumbing for washing machine, further appliance space, space for American style fridge freezer if required, built in electric oven, separate four ring ceramic hob, extractor canopy, downlighting, wired in smoke alarm. Door to boiler cupboard/store with wall mounted gas central heating boiler.
Master bedroom 13' 3" x 10' 8" (4.04m x 3.25m) Double glazed window to front, radiator, coved ceiling.
Bedroom two 10' 3" x 8' 5" (3.12m x 2.57m) Double glazed window to front, radiator, coved ceiling.
Bathroom 7' 9" x 5' 7" (2.36m x 1.7m) Double glazed window to side, radiator, suite comprising panelled bath with marble effect panelling to ceiling height in shower area, overbath temperature controlled shower, vanity basin, close coupled dual flush w.C.
Separate W.C. Double glazed window to side, close coupled dual flush suite.
Externally The front garden is given over to vehicle parking and hard standing with space for several vehicles and side driveway giving access to the garage. The rear garden has a good sized shaped lawn, gravelled pathway and good sized flagged sitting out area.
Newly built detached garage 18' 6" x 10' 8" (5.64m x 3.25m) Entrance door, double glazed window to side. Up and over door to front.
Directions From Newcastle take the A34 south towards Trentham. Pass the Hospital Complex and under the Hanford flyover, continuing into Trentham. Turn left at the lights into Allerton Road. Follow the road round, past the School and round to the right. The property will be found on the right.
This property was personally inspected by Paul Bagnall
Details were produced on 25th September 2018
Property Location
Marketed by Heywoods
Disclaimer Property descriptions and related information displayed on this page are marketing materials provided by Heywoods. estateagents365.uk does not warrant or accept any responsibility for the accuracy or completeness of the property descriptions or related information provided here and they do not constitute property particulars. Please contact Heywoods for full details and further information.


