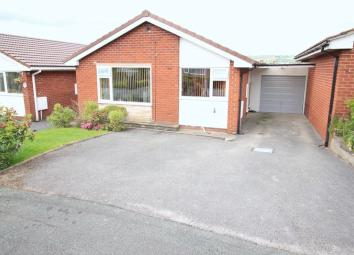Semi-detached bungalow for sale in Stoke-on-Trent ST8, 2 Bedroom
Quick Summary
- Property Type:
- Semi-detached bungalow
- Status:
- For sale
- Price
- £ 162,500
- Beds:
- 2
- Baths:
- 1
- Recepts:
- 1
- County
- Staffordshire
- Town
- Stoke-on-Trent
- Outcode
- ST8
- Location
- Clyde Avenue, Biddulph ST8
- Marketed By:
- Whittaker & Biggs
- Posted
- 2024-04-29
- ST8 Rating:
- More Info?
- Please contact Whittaker & Biggs on 01782 933459 or Request Details
Property Description
New instruction! Available For Viewings. (Full Details Will Follow Once Approved By Our Vendors.)This link detached bungalow occupies a pleasant position on one of Biddulph's most popular developments with partial views on the horizon to Mow Cop from the rear of the property. With the amenities of Biddulph town close by, plus Biddulph Valley leisure centre, this popular estate also offers good road links to neighbouring Cheshire towns. The bungalow offers two double bedrooms, which both overlook the rear garden. There is also a spacious open plan lounge diner. Externally there are attractive gardens to both the front & rear. There is also a driveway providing ample parking & an attached single garage.
Entrance Hallway
Having a Upvc entrance door to the side elevation with decorative obscured glass panel.
Lounge Diner (10' 8'' x 8' 2'' (3.26m x 2.48m))
Having a double glazed Upvc window to the front elevation with views on the horizon to Biddulph Moor. Radiator, feature electric fire with timber surround, coving to ceiling and a television aerial point.
Kitchen (10' 8'' x 8' 2'' (3.26m x 2.48m))
Fitted with a range of wall and base mounted unitswith work surface over, incorporating a single sink and drainer unit, integral electric oven & four ring gas hob with extractor over. Space and plumbing for washing machine, double glazed Upvc window to the front elevation with views on the horizon over Biddulph Moor. Radiator.
Inner Hallway
Having a loft hatch providing access to the roof space which also houses the gas fired central heating boiler. Airing cupboard housing hot water cylinder and providing storage space. Doors leading off to:-
Bedroom One (14' 0'' x 10' 4'' (4.26m x 3.14m))
Having a Upvc window to rear aspect having views on the horizon over Mow Cop, radiator.
Bedroom Two (10' 4'' x 9' 5'' (3.15m x 2.87m))
Having a double glazed Upvc window to the rear aspect. Radiator.
Bathroom
Fitted with a suite comprising of a white spa bath with Triton electric shower over, low level W.C, wash hand basin. Fully tiled walls, double glazed Upvc obscured window to side elevation.
Externally
To the front of the property there is a driveway allowing off road parking. In addition to this there is an attached brick built garage having metal up & over door, electric light, power and second metal up & over door leading through to the rear garden. The rear garden is fully enclosed and offers a good degree of privacy. The front garden is laid mainly to lawn with attractive flower beds.
Property Location
Marketed by Whittaker & Biggs
Disclaimer Property descriptions and related information displayed on this page are marketing materials provided by Whittaker & Biggs. estateagents365.uk does not warrant or accept any responsibility for the accuracy or completeness of the property descriptions or related information provided here and they do not constitute property particulars. Please contact Whittaker & Biggs for full details and further information.

