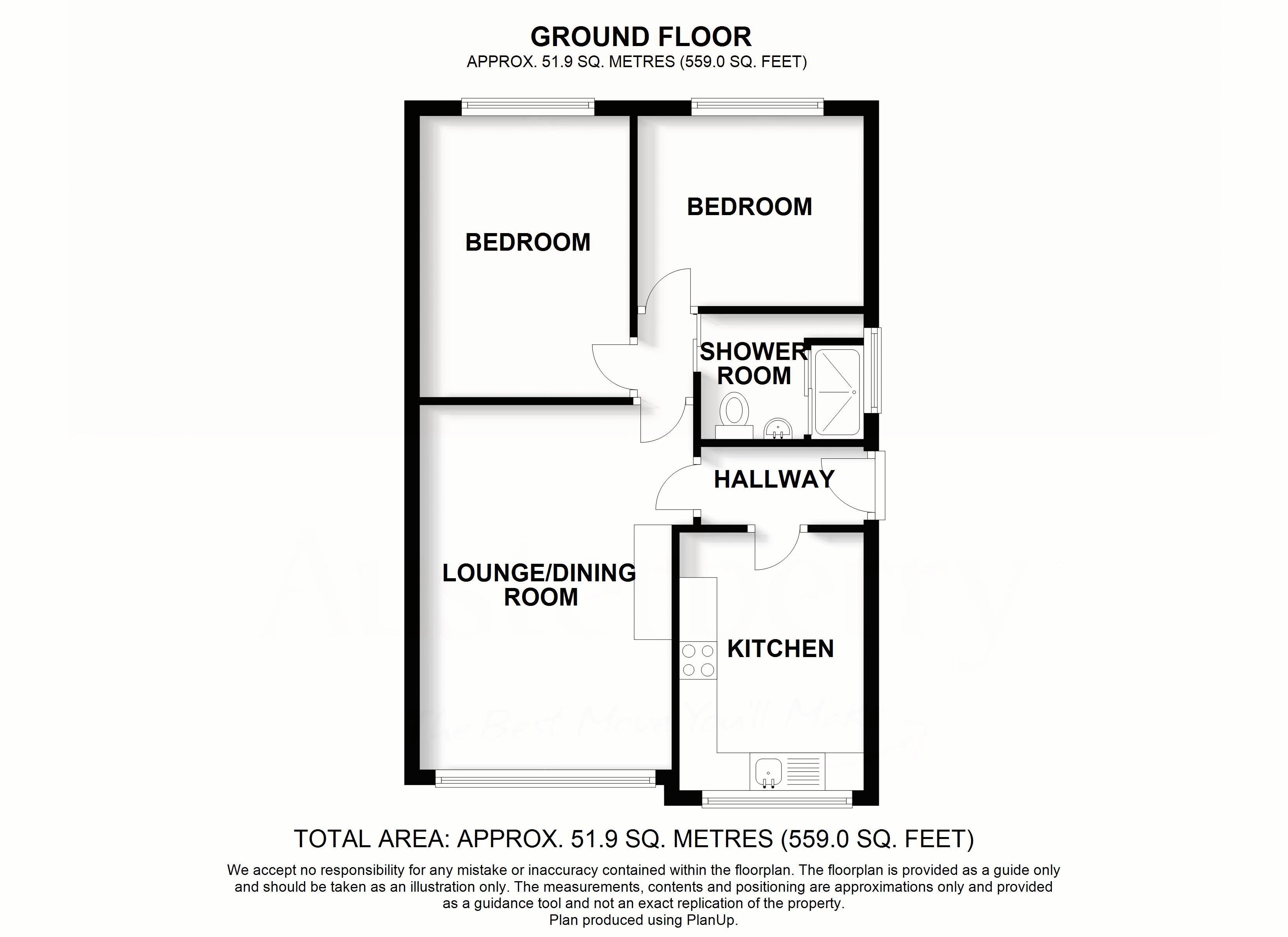Semi-detached bungalow for sale in Stoke-on-Trent ST3, 2 Bedroom
Quick Summary
- Property Type:
- Semi-detached bungalow
- Status:
- For sale
- Price
- £ 119,950
- Beds:
- 2
- Baths:
- 1
- Recepts:
- 1
- County
- Staffordshire
- Town
- Stoke-on-Trent
- Outcode
- ST3
- Location
- Weston Coyney Road, Longton, Stoke-On-Trent, Staffordshire ST3
- Marketed By:
- Austerberry
- Posted
- 2018-11-12
- ST3 Rating:
- More Info?
- Please contact Austerberry on 01782 933761 or Request Details
Property Description
Definitely in the right location for many people who are looking for a semi-detached bungalow like this!
Right at the bottom of Weston Coyney Road near to the post box, only yards away from the neighbourhood shop, on a bus route and conveniently close to Longton Town Centre!
Ready to move into and being sold with no chain and already with the benefit of gas central heating from a combi boiler, UPVC double glazing throughout and security shutters to both bedrooms and the shower room!
Additional features include a carport, detached garage, garden shed, level gardens and a shower room with a large walk in shower.
This is a bungalow that you need to see to appreciate and we'll be delighted to show you round. Book an appointment to view by calling or e-mail
Entrance Hall
UPVC double glazed front door. Fitted carpet. Radiator. Access to the loft.
Kitchen With Breakfasting Space (11' 3'' x 7' 11'' (3.43m x 2.41m))
Tiled floor. Range of wall cupboards and base units with a medium colour timber effect finish together with integrated electric hob and under oven. UPVC double glazed window with fitted roller blind. Radiator. Plumbing for washing machine. Wall mounted gas fire. Combi boiler for central heating and hot water.
Lounge (15' 11'' x 11' 0'' (4.85m x 3.35m))
Fitted carpet. Radiator. UPVC double glazed window with fitted vertical blinds. Timber fireplace with marble hearth and inserts and living flame gas coal effect fire.
Inner Hall
Fitted carpet.
Bedroom One (12' 3'' x 9' 2'' (3.73m x 2.79m))
Fitted carpet. Radiator. UPVC double glazed window with security shutter.
Bedroom Two (9' 10'' x 8' 3'' (2.99m x 2.51m))
Fitted carpet. Radiator. UPVC double glazed window with security shutter.
Shower Room (7' 0'' x 5' 6'' (2.13m x 1.68m))
Fitted carpet. Tiled walls. Stainless steel centrally heated towel rail. UPVC double glazed window with security shutter. White suite consisting of low level wc, pedestal wash basin and walk in shower.
Outside
There is a neat front garden behind a low brick wall and the garden features beds and paving.
The fenced rear garden features paving, beds and borders and a timber shed.
A paved driveway leads to the...
Carport
And to the...
Detached Single Garage
Up and over door. Power.
Property Location
Marketed by Austerberry
Disclaimer Property descriptions and related information displayed on this page are marketing materials provided by Austerberry. estateagents365.uk does not warrant or accept any responsibility for the accuracy or completeness of the property descriptions or related information provided here and they do not constitute property particulars. Please contact Austerberry for full details and further information.


