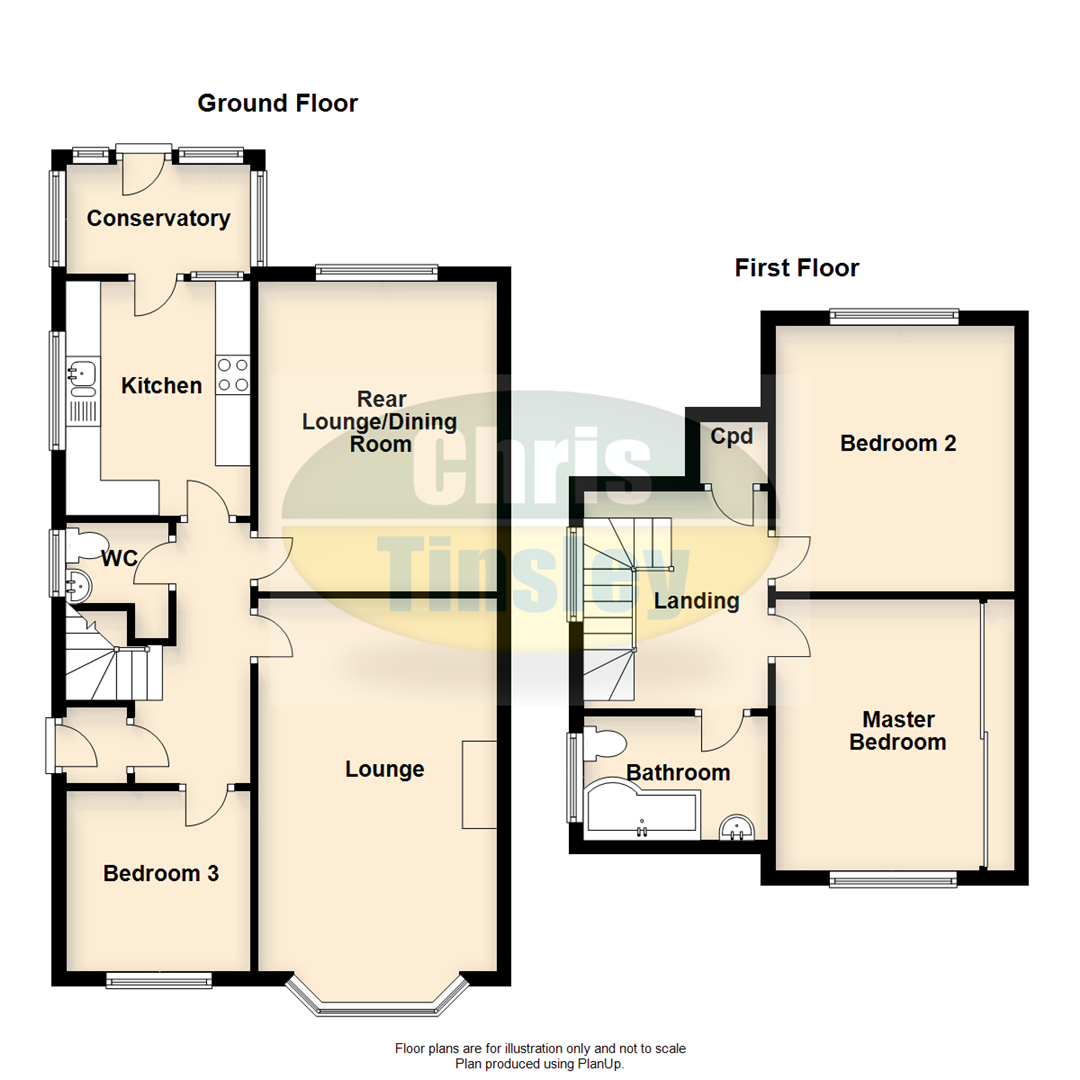Semi-detached bungalow for sale in Southport PR9, 3 Bedroom
Quick Summary
- Property Type:
- Semi-detached bungalow
- Status:
- For sale
- Price
- £ 225,000
- Beds:
- 3
- Baths:
- 1
- Recepts:
- 2
- County
- Merseyside
- Town
- Southport
- Outcode
- PR9
- Location
- Ferryside Lane, Marshside, Southport PR9
- Marketed By:
- Chris Tinsley
- Posted
- 2024-04-27
- PR9 Rating:
- More Info?
- Please contact Chris Tinsley on 01704 206852 or Request Details
Property Description
An immaculately presented 'howard built' three bedroom semi-detached dormer style bungalow with garage to rear.
An immaculate 'Howard Built' three bedroom semi-detached dormer style bungalow located in a popular and much sought after residential location. Internally the much improved accommodation provides two reception rooms, ground floor Wc, third bedroom/snug and impressive modern kitchen leading to conservatory. To the first floor there are two further bedrooms and a modern bathroom suite. Off road parking is available for numerous vehicles with access to garage and private rear garden. The location is particularly convenient for a range of shops, Doctors Surgeries and Pharmacy. A nearby bus service provides access to Churchtown village and Southport town centre.
Entrance Vestibule
Upvc double glazed outer door leading to enclosed entrance vestibule with Upvc double glazed inner door leading to....
Entrance Hall
Turned stairs lead to first floor with handrail and newel post. Wood grain laminate flooring. Door to....
Cloakroom/Wc
5'4" x 6'1", 1.63m x 1.85m
Opaque Upvc double glazed window to side, low level Wc, pedestal wash hand basin with waterfall style mixer tap, storage cupboard to under stairs.
Lounge
17'6" x 11'3" into recess, 5.33m x 3.43m into recess
Upvc double glazed bow bay window to front, feature multi fuel burning stove inset to slate hearth with timber exposed mantle piece over. Wall light points.
Rear Lounge/Dining Room
14'7" x 11'3", 4.45m x 3.43m
Upvc double glazed window overlooking rear of the property, wood grain laminate flooring.
Snug/Bedroom 3
8'6" x 8'8", 2.59m x 2.64m
Upvc double glazed window to front.
Kitchen
11' x 8'8", 3.35m x 2.64m
Upvc double glazed windows to side and Upvc double glazed door and window leading to conservatory. The kitchen includes an attractive range of base units concealing cupboards and drawers, wall cupboards, one housing 'Logic' central heating boiler, and recess plinth spot lighting. Working surfaces include 1 1/2 bowl sink unit with mixer tap and drainer. Appliances include 'Bosch' electric oven with four ring ceramic style hob and canopied extractor hood above, plumbing for washing machine and slimline dishwasher. Space is also available for freestanding fridge freezer. Part wall tiling, tile effect flooring.
Conservatory
5'2" x 8'8", 1.57m x 2.64m
Upvc double glazed door and windows lead to rear garden, electric light and power supply points.
First Floor Landing
Upvc double glazed side window, loft access and door to built in storage cupboard with hanging space and shelving.
Bedroom 1
12'9" x 9'8" to front of wardrobes, 3.89m x 2.95m to front of wardrobes
Upvc double glazed window overlooking front of the property, a range of built in wardrobes include an over head storage cupboard to the length of one wall.
Bedroom 2
12'6" x 11'4", 3.81m x 3.45m
Upvc double glazed window.
Bathroom/Wc
8'8" x 5'9", 2.64m x 1.75m
Opaque Upvc double glazed window. Three piece modern white suite including low level Wc, pedestal wash hand basin with mixer tap, p shaped panelled bath including curved shower screen, plumbed in shower and part wall tiling. Tile effect flooring.
Outside
Gardens to the front and rear, flagged driveway provides off road parking for numerous vehicles with lawn to front and leading to rear garage measuring 19'9" x 8'5" with electric, light and power supply points. Secure gate access leads to enclosed rear garden with flagged patio and lawn, borders stocked with plants, shrubs and trees.
Tenure
Please note we have not verified the tenure of this property, please advise us if you require confirmation of the tenure.
Property Location
Marketed by Chris Tinsley
Disclaimer Property descriptions and related information displayed on this page are marketing materials provided by Chris Tinsley. estateagents365.uk does not warrant or accept any responsibility for the accuracy or completeness of the property descriptions or related information provided here and they do not constitute property particulars. Please contact Chris Tinsley for full details and further information.


