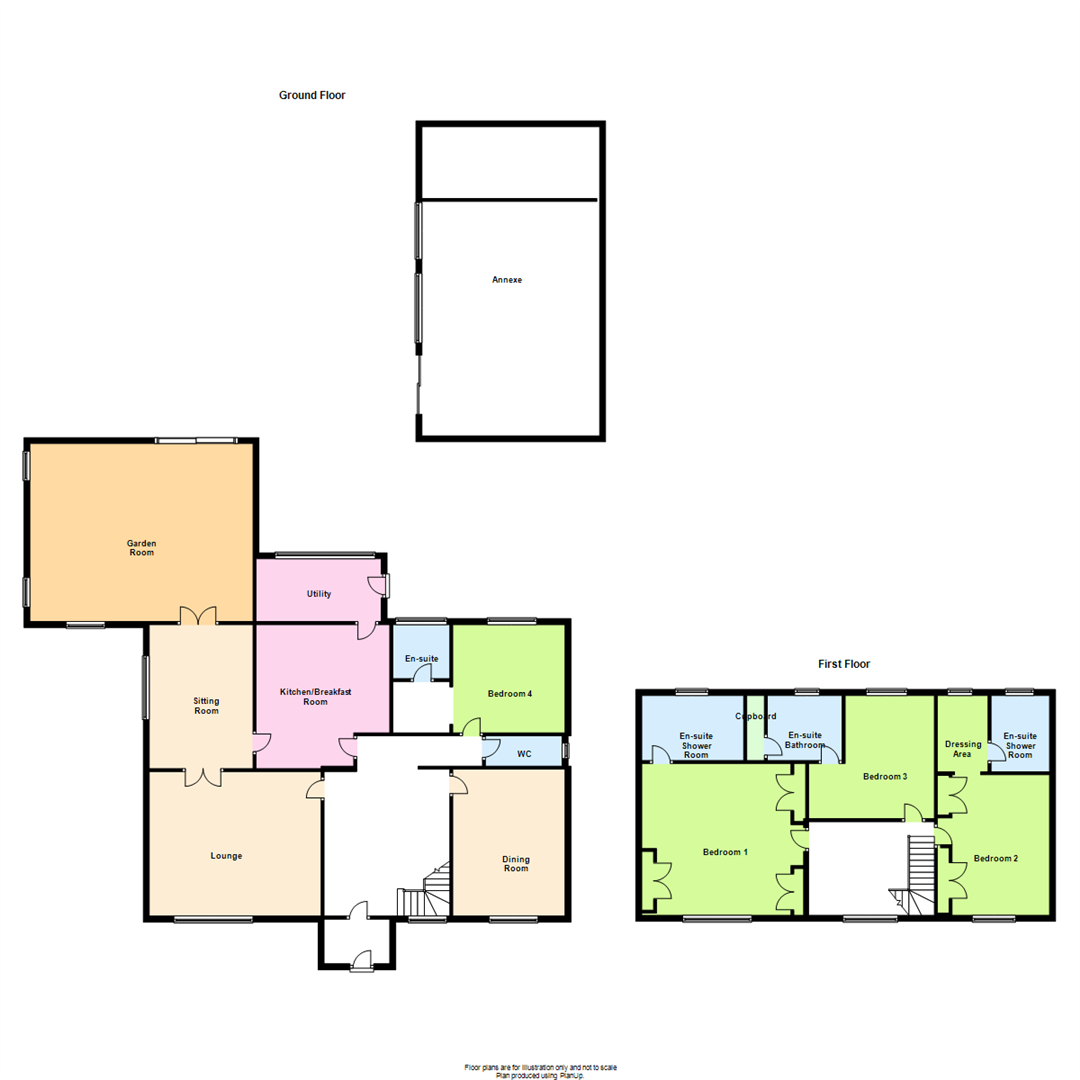Semi-detached bungalow for sale in Southport PR8, 4 Bedroom
Quick Summary
- Property Type:
- Semi-detached bungalow
- Status:
- For sale
- Price
- £ 565,000
- Beds:
- 4
- Baths:
- 4
- Recepts:
- 5
- County
- Merseyside
- Town
- Southport
- Outcode
- PR8
- Location
- Westcliffe Road, Birkdale, Southport PR8
- Marketed By:
- Chris Tinsley
- Posted
- 2018-11-13
- PR8 Rating:
- More Info?
- Please contact Chris Tinsley on 01704 206852 or Request Details
Property Description
An early internal inspection is essential to fully appreciate this detached family residence in a popular and convenient location.
An early internal inspection is essential to fully appreciate the extent of the accommodation offered by this detached family residence in a popular and convenient location. The accommodation very briefly includes; spacious reception hall, cloakroom, dining room, lounge, sitting room, garden lounge, dining kitchen, utility room and bedroom with ensuite. On the first floor there are three further bedrooms, all with en suite facilities. The gardens are a particular feature of the property and there is a garage, parking and annexe to the rear. The property enjoys an elevated position with gardens to the front with lawn and borders. A driveway to the side provides access to the rear where there is a garage. Planning permission has been granted to convert the existing outbuilding to ancillary accommodation on two floors and includes the installation of two dormers. This further accommodation would be ideal for use as teenager/ dependant relative accommodation, games room, hobby room, office etc
Spacious Reception Hall
Cathedral style arched outer door with double glazed side windows, turned staircase to first floor. Decorative coving. Plaster archway to inner hall.
Cloakroom
8'10" x 13'7", 2.69m x 4.14m
Pedestal wash hand basin. Low level Wc, tiled walls, electric shaver point and double glazed window.
Dining Room
16' x 12'6", 4.88m x 3.81m
Double glazed bow bay window overlooking the front garden, attractive fire surround, decorative coving.
Lounge
16'1" x 19', 4.90m x 5.79m
Double glazed bow bay window overlooking the front garden, coving. Double doors to....
Sitting Room
11'6" x 15'1", 3.51m x 4.60m
Double glazed window. Doors to kitchen and double doors to....
Garden Lounge
19'10" x 24'9" overall measurements, 6.05m x 7.54m overall measurements
Double glazed windows, double glazed patio door to rear garden. Decorative coving and ceiling rose. Living flame gas fire with basket style grate and timber surround.
Dining Kitchen
15'11" x 14'9", 4.85m x 4.50m
Inset single drainer 1 1/2 bowl stainless steel sink unit, a range of base units with cupboards and drawers, wall cupboards, glazed cupboards, part wall tiling. Four ring gas hob with cooker hood above, split level oven and microwave, integrated fridge, dishwasher. Recess spot lighting.
Utility Room
7' x 13'4", 2.13m x 4.06m
Double glazed windows, single drainer stainless steel sink unit, base units, wall cupboards and working surfaces. Wall mounted 'Vaillant' central heating boiler. Door to outside.
Bedroom 4
11'10" x 12'7", 3.61m x 3.84m
Double glazed window overlooking the rear garden. Opening to....
Dressing Area
En Suite Bathroom
6' x 6'4", 1.83m x 1.93m
Double glazed window, twin grip panelled bath, wash hand basin, low level Wc
First Floor Landing
Double glazed window.
Bedroom 1
18'2" x 19', 5.54m x 5.79m
Double glazed windows to front and side. Built in wardrobes, recess for bed, fitted wardrobes. Drawer units, display units.
En Suite Shower Room
7'2" x 11'4", 2.18m x 3.45m
Double glazed window, white suite, vanity unit with cupboards below with mirror and cabinet above. Concealed lighting, bidet, low level Wc, step in shower enclosure with thermostatic shower, part tiled walls.
Bedroom 2
15'11" x 10'7" extending to 12'6" to rear of wardrobes, 4.85m x 3.23m extending to 3.81m to rear of wardrobes
Built in wardrobes to one wall, double glazed window.
En Shower Room
6' x 5'7", 1.83m x 1.70m
Wash hand basin, low level Wc, shower enclosure, double glazed velux window.
Bedroom 3
13'8" x 9'11" extending to 14' overall measurements, 4.17m x 3.02m extending to 4.27m overall measurements
Double glazed window.
En Suite Bathroom
7'3" x 8'4", 2.21m x 2.54m
Double glazed window, twin grip panelled bath, wash hand basin, low level Wc, tiled walls and airing cupboard with hot water cylinder.
Outside
There are gardens to the front and rear, the gardens are a particular feature. The property is screened by mature hedging, the front garden having lawn, borders and shrubs. A driveway provides parking for several vehicles and leads to a garage to the rear, measuring 15' x 15'.
Annexe
19'10" x 27'0", 6.05m x 8.23m
Suitable for conversion on one or two levels, for use as hobbies, teenager or dependent relative suite, home office, gym, games room etc
Tenure
Please note we have not verified the tenure of this property, please advise us if you require confirmation of the tenure.
Planning
Approval was granted, reference DC/2017/10450, for the conversion of the original outbuilding to provide ancillary accommodation on two levels and to include the installation of two dormers. The date of the approval notice is the 9th November 2017. Plans etc are available for inspection at our office.
Property Location
Marketed by Chris Tinsley
Disclaimer Property descriptions and related information displayed on this page are marketing materials provided by Chris Tinsley. estateagents365.uk does not warrant or accept any responsibility for the accuracy or completeness of the property descriptions or related information provided here and they do not constitute property particulars. Please contact Chris Tinsley for full details and further information.


