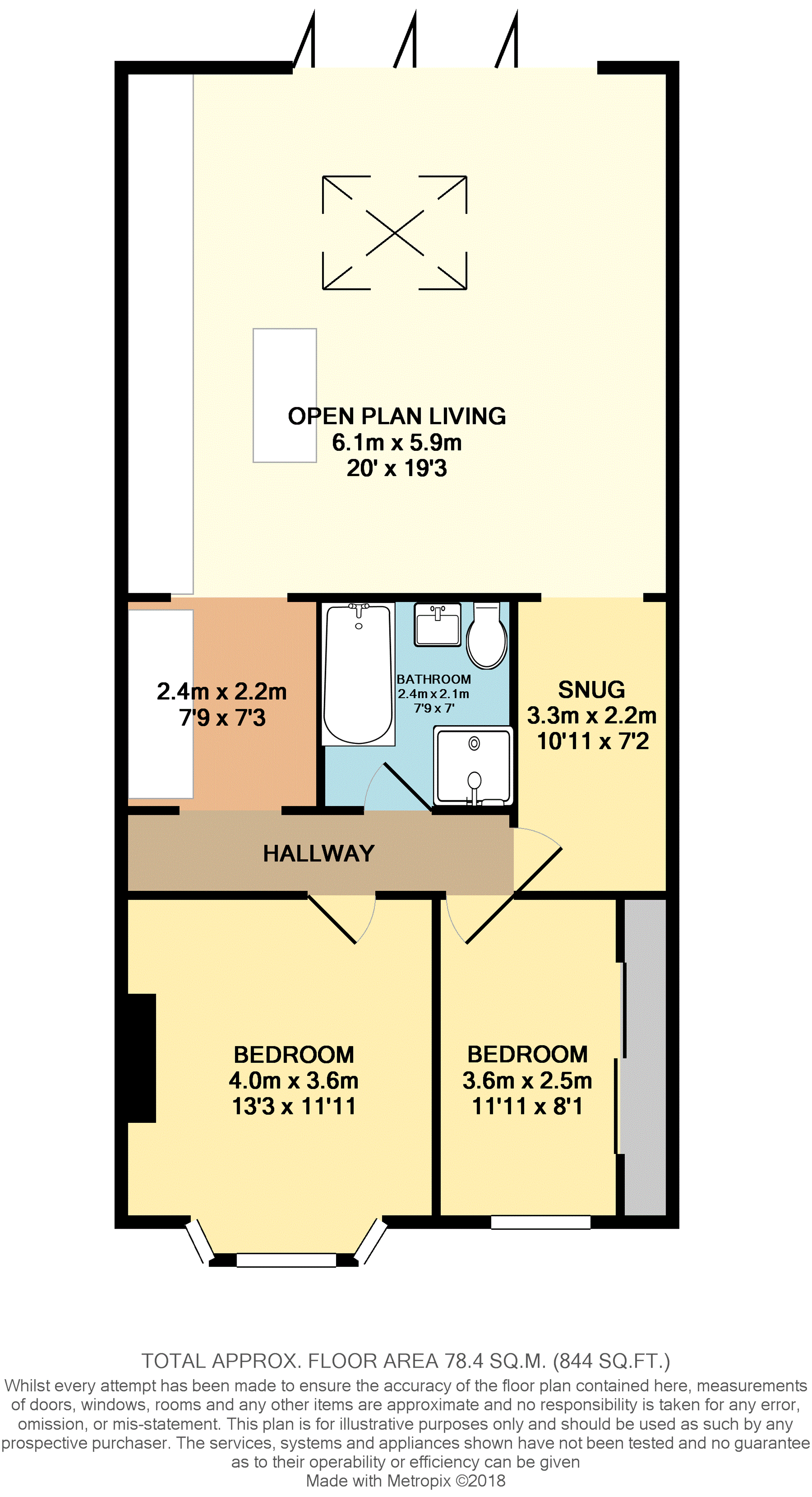Semi-detached bungalow for sale in Rayleigh SS6, 2 Bedroom
Quick Summary
- Property Type:
- Semi-detached bungalow
- Status:
- For sale
- Price
- £ 375,000
- Beds:
- 2
- Baths:
- 1
- Recepts:
- 1
- County
- Essex
- Town
- Rayleigh
- Outcode
- SS6
- Location
- Waltham Road, Rayleigh SS6
- Marketed By:
- Purplebricks, Head Office
- Posted
- 2018-11-14
- SS6 Rating:
- More Info?
- Please contact Purplebricks, Head Office on 0121 721 9601 or Request Details
Property Description
Purplebricks are offering for sale this is stunning bungalow that has been extended to provide modern and open living plan living. The main entertaining area consists of a beautifully open plan fitted kitchen with built in appliances and dining area / living area with bi-folding doors to the rear garden. Other features include a newly fitted four piece bathroom suite, two bedrooms and a cleverly created snug / office that has a feature shelving area that opens to the open plan living space. The property also benefits from a good sized rear garden and off street parking.
The property is within just a few minutes walk of local shops, whilst Rayleigh mainline station, schools and transport links are also close by.
An early viewing is highly recommended to appreciate the accommodation on offer.
Entrance Hall
Double glazed entrance door, Amtico flooring, radiator, loft access, spotlights.
Open Plan Living
Utility area 7'9" x 7'3"
Access from the hallway with tiled flooring, base units with integrated appliances, opening :
Open plan living
20' x 19'3"
Stunning modern room with feature bi-folding doors to the rear garden and double glazed lantern roof, comprehensive range of base and wall mounted units with lighting complimenting the utility room with bespoke resin composite work surfaces, large pan style drawers, four ring Neff induction hob with Neff extractor hood over, built in double Zanussi oven, LED lights to kick board, integrated fridge / freezer, integrated dishwasher and washing machine, matching central island with resin composite work surfaces extending into breakfast bar, base units, bottle fridge, two vertical radiators, feature book shelf providing light into snug area, tiled floor.
Bathroom
Stunning refitted four piece suite bathroom suite comprising of enclosed bath with chrome mixer tap, separate shower cubicle, vanity wash hand basin extending into wc, extractor fan with dehumidifier, chrome heated towel rail, fully tiled walls, tiled flooring.
Bedroom
13'3" into bay x 11'11"
Double glazed bay window to front, radiator.
Bedroom Two
11'11" x 8'1"
Double glazed to front, radiator, built in wardrobes.
Snug / Office
10'11" x 7'2"
Amtico floor, borrowed light from the main open plan living from the dividing book shelf, radiator.
Front
Providing off street parking.
Rear Garden
Commencing with decking area, remainder laid to lawn, garden shed, side access with gate to front.
Property Location
Marketed by Purplebricks, Head Office
Disclaimer Property descriptions and related information displayed on this page are marketing materials provided by Purplebricks, Head Office. estateagents365.uk does not warrant or accept any responsibility for the accuracy or completeness of the property descriptions or related information provided here and they do not constitute property particulars. Please contact Purplebricks, Head Office for full details and further information.


