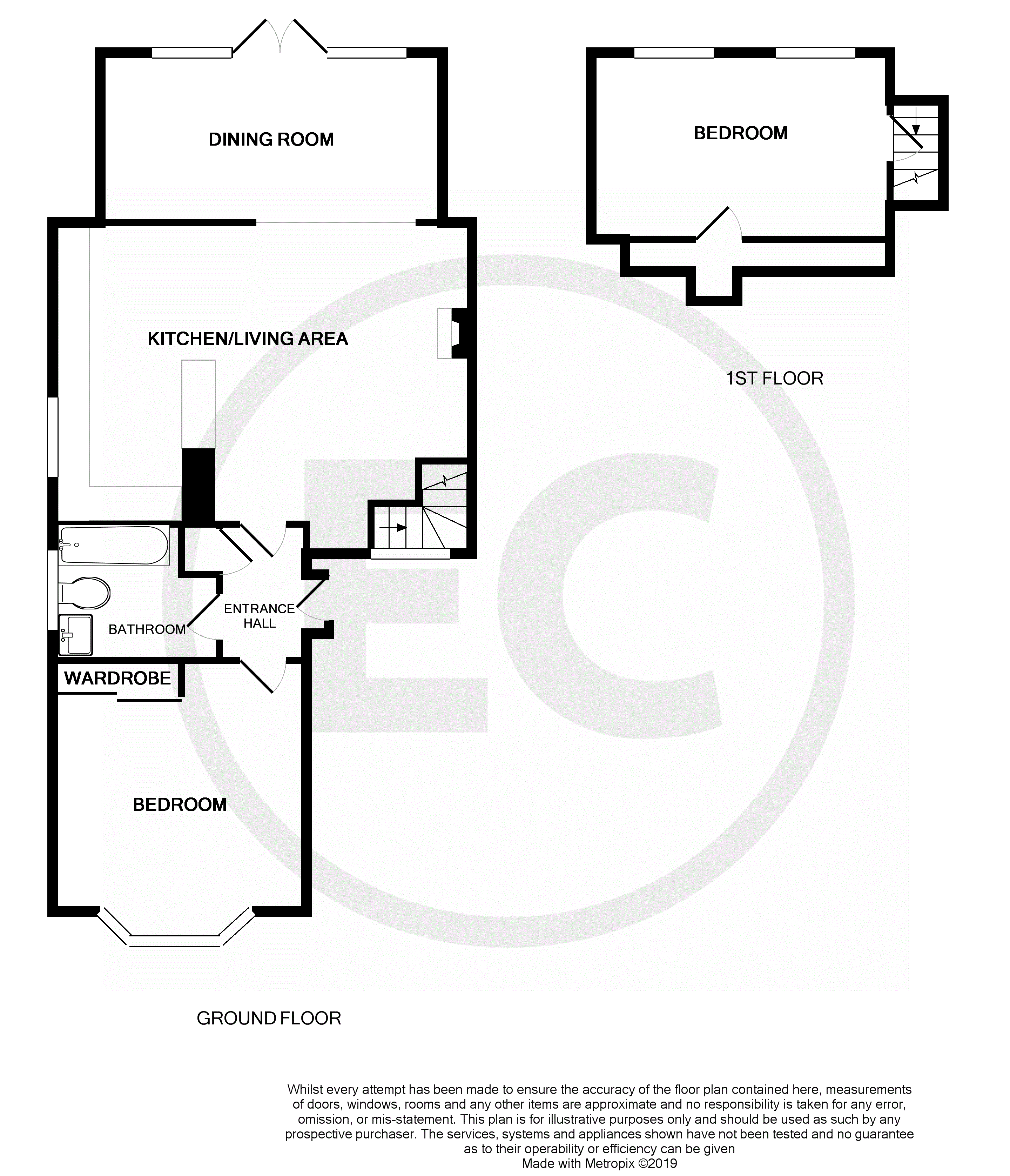Semi-detached bungalow for sale in Rayleigh SS6, 2 Bedroom
Quick Summary
- Property Type:
- Semi-detached bungalow
- Status:
- For sale
- Price
- £ 365,000
- Beds:
- 2
- Baths:
- 2
- County
- Essex
- Town
- Rayleigh
- Outcode
- SS6
- Location
- Albany Road, Rayleigh, Essex SS6
- Marketed By:
- Essex Countryside
- Posted
- 2024-04-28
- SS6 Rating:
- More Info?
- Please contact Essex Countryside on 01268 810003 or Request Details
Property Description
Entrance hall Solid wood entrance door with part stained glass window leading into entrance hall, laminate flooring, power points.
Bedroom one 11' 9" x 11' (3.58m x 3.35m) Double glazed bay window to front, power points, radiator, built in wardrobes with sliding mirrored doors.
Bathroom 7' 0" x 6' 7" (2.13m x 2.01m) Double glazed window to side. White suite comprising of low level WC, floating sink unit, panelled bath with mixer tap shower attachment over. Fully tiled walls, tiled flooring, heated towel rail.
Kitchen / lounge 21' 8" x 13' 10" (6.6m x 4.22m) Double glazed window to side. Range of fitted units to both base and eye level with complimentary wooden work tops incorporating single drainer sink unit with matching drainer. Fitted breakfast bar with wine rack below. Space for fridge / freezer, washing machine, range cooker. Tiled flooring, power points, radiator. The spacious lounge area enjoys a feature fireplace with a log burner, wood flooring, stairs to first floor. Opening into dining area.
Dining area 16' 8" x 9' 10" (5.08m x 3m) Patio doors leading to the rear garden. Wood flooring, power points, radiator.
Landing Power points.
Bedroom two 18' 2" x 8' 11" (5.54m x 2.72m) Double bedroom with double glazed velux windows to rear. Radiator, power points, built in eaves storage.
Rear garden A south west facing landscaped rear garden which measures approx. 45' and mainly laid to lawn with mature shrub and flower borders. Attractive decking area. Side access to the property. Outside tap.
Front garden Blocked paved driveway providing off street parking for 2 vehicles. Access to side.
Property Location
Marketed by Essex Countryside
Disclaimer Property descriptions and related information displayed on this page are marketing materials provided by Essex Countryside. estateagents365.uk does not warrant or accept any responsibility for the accuracy or completeness of the property descriptions or related information provided here and they do not constitute property particulars. Please contact Essex Countryside for full details and further information.


