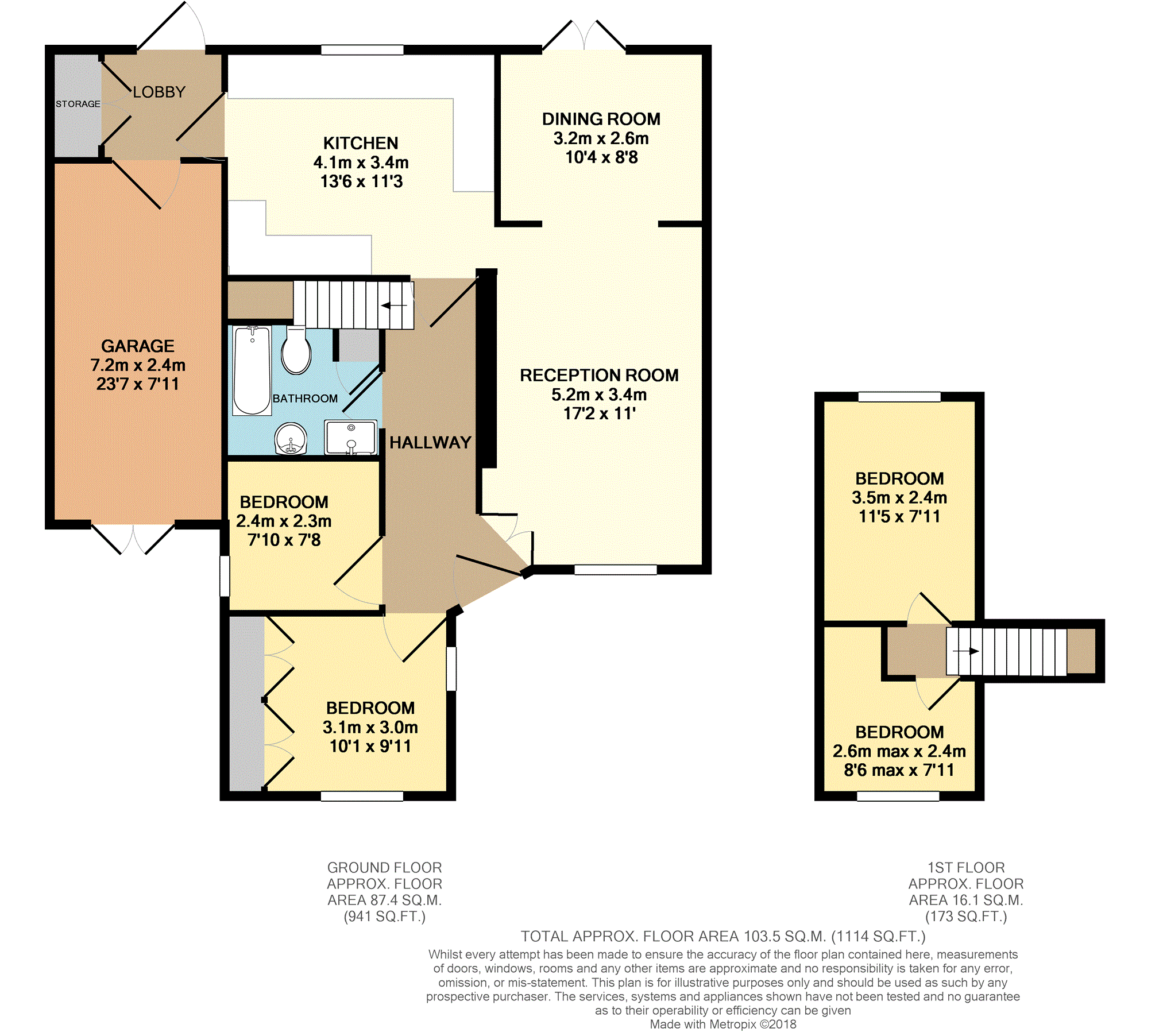Semi-detached bungalow for sale in Rayleigh SS6, 4 Bedroom
Quick Summary
- Property Type:
- Semi-detached bungalow
- Status:
- For sale
- Price
- £ 350,000
- Beds:
- 4
- Baths:
- 1
- Recepts:
- 2
- County
- Essex
- Town
- Rayleigh
- Outcode
- SS6
- Location
- Philbrick Crescent, Rayleigh SS6
- Marketed By:
- Purplebricks, Head Office
- Posted
- 2019-01-11
- SS6 Rating:
- More Info?
- Please contact Purplebricks, Head Office on 0121 721 9601 or Request Details
Property Description
Being offered with no onward chain is this semi detached bungalow that is situated within a mews position and offers spacious living accommodation throughout.
Front
Approached via an private road with the added benefits of the current seller previously buying the land in front of the property to provide parking for numerous vehicles. Further driveway leading to a double length garage, plant and shrubs, pathway to front door.
Entrance Hall
Double glazed entrance door, loft access, radiator, stairs to first floor.
Lounge
17'2" x 11'
Double glazed window to front, two radiators, feature fireplace, opening to:
Dining Room
10'4" x 8'8"
Double glazed French doors to garden, radiator.
Kitchen
13'6" x 11'3"
Double glazed window two rear, door to side lobby, range of base and wall mounted units, work surfaces, sink unit, oven, hob and extractor fan, space and plumbing for appliances, part tiled walls.
Lobby
4'11" x 3'11'
Door to garden, storage cupboard, door to garage.
Bedroom One
10'1" to wardrobes x 9'11"
Double glazed window to front and side, radiator, built in wardrobes.
Bedroom Two
7'10" x 7'8"
Double glazed window two side, radiator.
Bathroom
7'10" x 6'9"
Shower cubicle, panelled bath, pedestal wash hand basin, low level wc, extractor fan, fully tiled, airing cupboard.
First Floor Landing
Doors to:
Bedroom Three
11'5" x 7'11"
Double glazed window two rear, radiator, storage area.
Bedroom Four
7'11" x 7'11" + 4'3"
Double glazed window to front, radiator.
Garden
Large rear garden measuring in excess of 125' commencing with a patio area the remainder laid to lawn, enclosed panel fencing.
Garage
23'7" x 7'11"
Double doors, power and light.
Property Location
Marketed by Purplebricks, Head Office
Disclaimer Property descriptions and related information displayed on this page are marketing materials provided by Purplebricks, Head Office. estateagents365.uk does not warrant or accept any responsibility for the accuracy or completeness of the property descriptions or related information provided here and they do not constitute property particulars. Please contact Purplebricks, Head Office for full details and further information.


