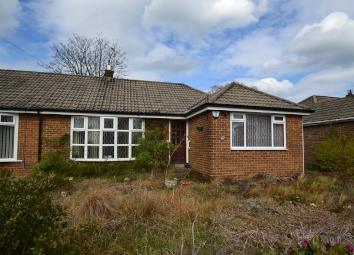Semi-detached bungalow for sale in Pudsey LS28, 3 Bedroom
Quick Summary
- Property Type:
- Semi-detached bungalow
- Status:
- For sale
- Price
- £ 199,000
- Beds:
- 3
- Baths:
- 1
- County
- West Yorkshire
- Town
- Pudsey
- Outcode
- LS28
- Location
- Woodhall Coft, Pudsey, Leeds LS28
- Marketed By:
- Dwell
- Posted
- 2019-04-16
- LS28 Rating:
- More Info?
- Please contact Dwell on 0113 427 8937 or Request Details
Property Description
Summary A rare opportunity has arisen to purchase this 3 bed semi detached property in an excellent location in Pudsey. The property is in need of modernisation and benefits from gardens, a garage, and ample driveway parking. Sold with no onward chain. Viewing a must!
Location Pudsey is a Historic market Town situated between Leeds and Bradford City Centres. Commuting to both business centres is straight forward either by private or public transport. The A6120, A647 and A657 are all on hand providing major links to the motorway networks. Just along the A647 is the popular Owlcotes Centre at Pudsey offering a selection of major high street retailers and a train station and Pudsey has its own town centre offering an array of amenities. Calverley Village is a short car ride away and offers a handful of local shops, pubs and two golf courses. The neighbouring town of Pudsey is a short distance away with shops, restaurants and pubs. Only a short car ride away is the neighbouring 'village' of Horsforth where a further selection of shops, pubs, restaurants and eateries can be found.
Briefly comprises
Entrance hall
sitting room 10' 10" x 15' 8" (3.31m x 4.79m) Large reception room overlooking the front elevation, GCH and double glazing.
Kitchen 8' 8" x 8' 1" (2.66m x 2.48m) Fitted kitchen with range of wall mounted and floor standing units. Rear external door to garden
dining room 8' 11" x 7' 6" (2.74m x 2.30m) Open plan from Kitchen, GCH.
Bedroom 1 12' 0" x 10' 11" (3.66m x 3.33m) Overlooking front garden with recessed wardrobes, GCH and double glazing.
Bedroom 2 9' 3" x 10' 11" (2.82m x 3.33m) Overlooking rear garden, GCH.
Bedroom 3 6' 3" x 10' 11" (1.91m x 3.33m) Overlooking side garden, GCH.
Bathroom 5' 8" x 5' 10" (1.73m x 1.79m) Green fitted suite with low level wc, wash basin and enclosed panelled bath. Tiled walls.
External garage with up and over door
Gardens to front and rear
Property Location
Marketed by Dwell
Disclaimer Property descriptions and related information displayed on this page are marketing materials provided by Dwell. estateagents365.uk does not warrant or accept any responsibility for the accuracy or completeness of the property descriptions or related information provided here and they do not constitute property particulars. Please contact Dwell for full details and further information.


