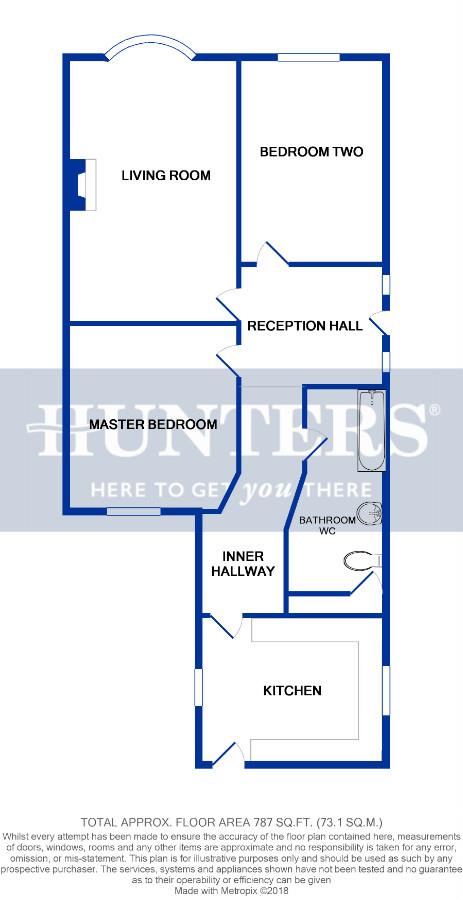Semi-detached bungalow for sale in Pudsey LS28, 2 Bedroom
Quick Summary
- Property Type:
- Semi-detached bungalow
- Status:
- For sale
- Price
- £ 185,000
- Beds:
- 2
- County
- West Yorkshire
- Town
- Pudsey
- Outcode
- LS28
- Location
- Ederoyd Avenue, Pudsey LS28
- Marketed By:
- Hunters - Pudsey
- Posted
- 2024-05-11
- LS28 Rating:
- More Info?
- Please contact Hunters - Pudsey on 0113 427 0277 or Request Details
Property Description
Immaculately redesigned! We are pleased to offer to market this two bedroom mature semi detached true bungalow. Situated a stone’s throw away from Pudsey Town Centre. With excellent road links to both Leeds and Bradford town centre. Owlcotes shopping centre and Pudsey train station is approximately 1.4 miles away.
On the ground floor via the front entrance hallway is the living room this room has a beautiful bay window which floods the room with natural light, there is also the option to add a log burning stove if the future buyers wish to do so. Following on from the living room is the kitchen, this room has ample wall and base units and integrated appliances which include – oven, hob, extractor fan, fridge freezer, and washing machine. There is also a door which leads to the beautiful rear garden. The house bathroom has a white three-piece suite with a shower over the bath, ceramic floor and wall tiles and a large storage cupboard. The two bedrooms are double sized bedrooms which could house addition furniture comfortably.
Externally the property has off street parking for up to two cars, a low maintenance front garden and an enclosed rear garden to create privacy. The rear garden has a beautiful decking area which would be perfect for your morning coffee or a glass of vino after a hard day’s work! The rear garden also has a lawned area.
This property benefits gas central heating and UPVC double glazing throughout. Viewing is highly recommended to appreciate the attention to detail and space this property has.
Kitchen
3.05m (10' 0")X 2.74m (9' 0")
living room
5.21m (17' 1") X 3.35m (11' 0")
master bedroom
3.66m (12' 0")X 3.35m (11' 0")
bedroom two
3.35m (11' 0")X 2.13m (7' 0")
bathroom WC
4.37m (14' 4") X 2.24m (7' 4")
rear garden
rear elevation
Property Location
Marketed by Hunters - Pudsey
Disclaimer Property descriptions and related information displayed on this page are marketing materials provided by Hunters - Pudsey. estateagents365.uk does not warrant or accept any responsibility for the accuracy or completeness of the property descriptions or related information provided here and they do not constitute property particulars. Please contact Hunters - Pudsey for full details and further information.


