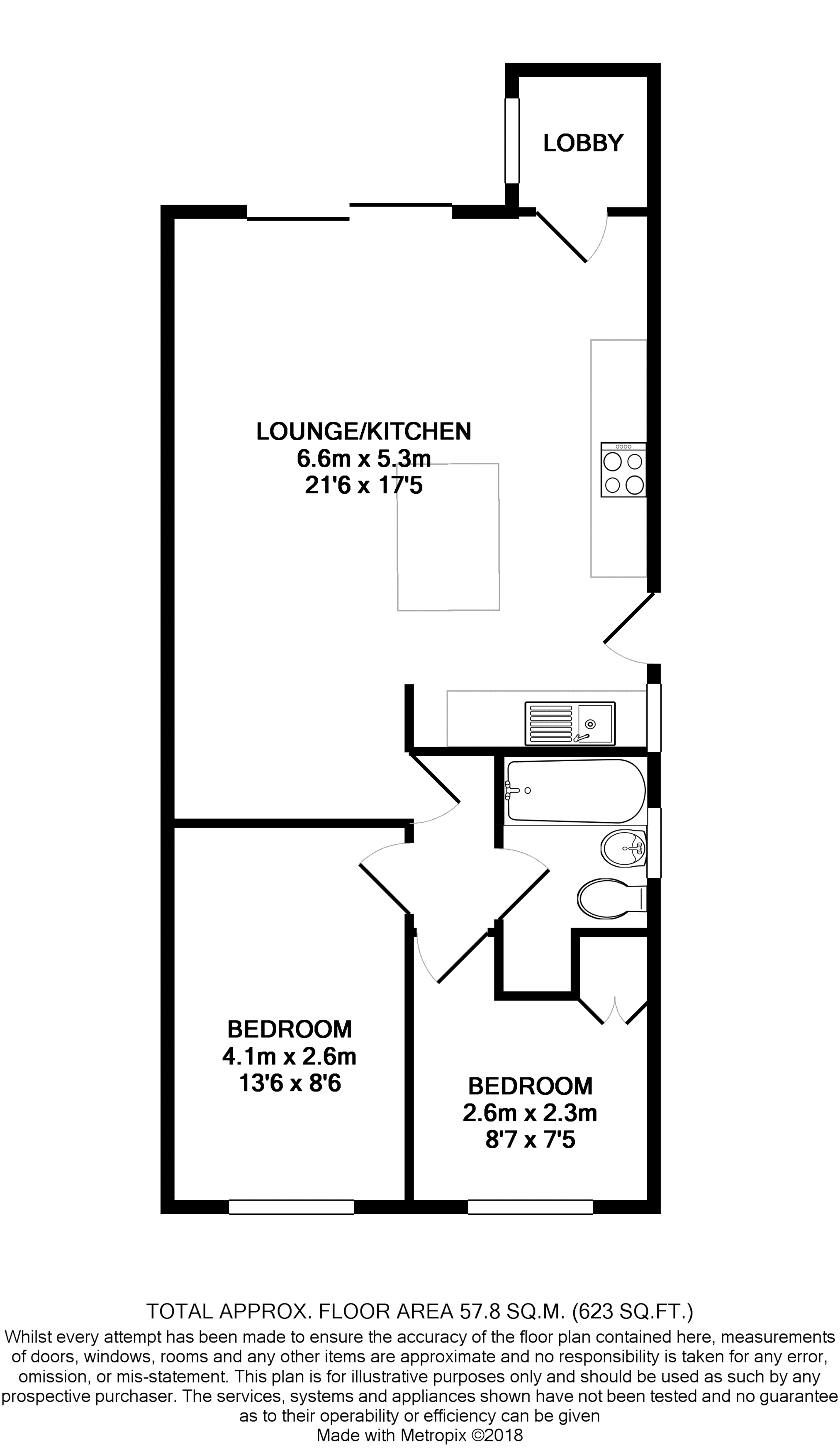Semi-detached bungalow for sale in Pudsey LS28, 2 Bedroom
Quick Summary
- Property Type:
- Semi-detached bungalow
- Status:
- For sale
- Price
- £ 175,000
- Beds:
- 2
- Baths:
- 1
- Recepts:
- 1
- County
- West Yorkshire
- Town
- Pudsey
- Outcode
- LS28
- Location
- Priestley Walk, Pudsey LS28
- Marketed By:
- Purplebricks, Head Office
- Posted
- 2024-05-11
- LS28 Rating:
- More Info?
- Please contact Purplebricks, Head Office on 0121 721 9601 or Request Details
Property Description
Offered for sale is this very well presented, true bungalow which is located in this very popular and convenient location in Pudsey. Having been refurbished by the current owners the property offers ready to move in to accommodation, finished to a very high standard and still leaves further scope for development if anyone would like to convert the loft space (given the correct permissions are obtained). Ideally located for local amenities in Pudsey, as well as transport links the property would suit a wide range of buyers and briefly comprises; lobby, lounge/kitchen, two bedrooms, bathroom, garden and parking. An internal viewing is highly recommended to appreciate the quality on offer.
Lobby
5' x 5'
A useful storage space with a window to the front elevation. This could easily be opened back up again to form an entrance porch.
Lounge / Kitchen
21'6" x 17'5" (max)
A fantastic, modern, open plan space that is flooded with light from the sliding patio doors to the front elevation making this a great space to entertain, with two radiators and a door to the side elevation.
The kitchen itself comprises of a range of matching wall and base units with complementary work surfaces over, sink and drainer, integrated dw, plumbing for a wm, electric oven, gas hob with extractor over, breakfast bar and a window to the side elevation.
Bedroom One
13'6" x 8'6"
A double bedroom having a window to the rear elevation and a radiator.
Bedroom Two
8'7" x 7'5"
Having a window to the rear elevation, a radiator and a built in wardrobe.
Bathroom
6'4" x 5'5"
Partly tiled and comprising of a three piece suite; bath with shower over, WC, whb, a radiator and a window to the side elevation.
Garden
The property sits in gardens to both the front and rear. The front is paved with a lawned area and mature shrubs and plants, whilst to the rear you will find a good sized garden that is laid to lawn with mature shrubs, plants and also has the benefit of a garden shed.
Parking
A driveway provides off street parking and leads to the garage which has an up and over door.
Property Location
Marketed by Purplebricks, Head Office
Disclaimer Property descriptions and related information displayed on this page are marketing materials provided by Purplebricks, Head Office. estateagents365.uk does not warrant or accept any responsibility for the accuracy or completeness of the property descriptions or related information provided here and they do not constitute property particulars. Please contact Purplebricks, Head Office for full details and further information.


