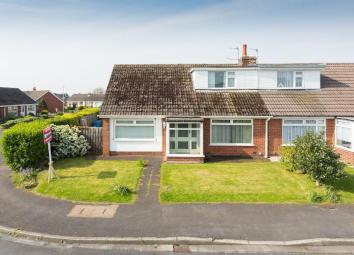Semi-detached bungalow for sale in Preston PR4, 4 Bedroom
Quick Summary
- Property Type:
- Semi-detached bungalow
- Status:
- For sale
- Price
- £ 159,950
- Beds:
- 4
- County
- Lancashire
- Town
- Preston
- Outcode
- PR4
- Location
- Beech Avenue, Warton, Preston, Lancashire PR4
- Marketed By:
- Leftmove Estate Agents
- Posted
- 2024-04-04
- PR4 Rating:
- More Info?
- Please contact Leftmove Estate Agents on 0330 098 9575 or Request Details
Property Description
***positioned on A large corner plot, this 3/4 bedroom semi detached dorma bungalow offers 2/3 reception rooms, 3/ good size bedrooms, generous driveway & garage, offered with no onward chain delay*** Leftmove Estate Agents are delighted to bring to market this superb 3/4 bedroom semi detached property positioned on a large corner plot. Located in a highly sought after part of Warton, the property is ideally situated for access to a multitude of local amenities, schools and transport links! Further to this, it is well placed for access to bae systems. This spacious and attractive family home briefly comprises of entrance porch, hallway, lounge, kitchen, second reception room/ bedroom one, dining room and bathroom. The first floor accommodation offers three further bedrooms. Externally there are gardens to front and rear, driveway and a large garage.
*** Viewing is highly recommended to appreciate the dimensions and superb location of this spacious family home, offered chain free! ***
Ground Floor
Porch
5' 5'' x 3' 3'' (1.67m x 1m) UPVC double glazed porch with tiled floor and door leading through into:-
Hallway
17' 2'' x 5' 4'' (5.25m x 1.63m) Staircase leading to all first floor accommodation. Utility meter cupboard. Cloaks storage cupboard. Double panel radiator. Carpeted.
Lounge
12' 9'' x 10' 11'' (3.91m x 3.33m) UPVC double glazed patio doors leading out to the rear garden. Single panel radiator. Carpeted. TV aerial socket.
Kitchen
10' 4'' x 9' 1'' (3.15m x 2.78m) Window and door lead through into the utility room. Features a range of eye and base level units in White with contrasting work surfaces over. Inset one and a half bowl stainless steel sink and drainer unit with mixer tap. Space for freestanding cooker with extractor over. Space for fridge freezer. Double panel radiator. Vinyl flooring.
Utility Room
10' 3'' x 5' 11'' (3.14m x 1.81m) UPVC double glazed utility room. Plumbed for automatic washing machine and dishwasher. Space for tumble dryer with worktops over. Tiled flooring. Door leading out to rear garden.
Shower Room
6' 8'' x 5' 3'' (2.05m x 1.61m) UPVC double glazed obscure window to the rear elevation. Features a three piece suite in white comprising of a low flush W.C, wash hand basin and corner step in shower cubicle. Fully tiled elevations and floor covering. Chrome heated towel ladder. Spotlights to ceiling.
Dining Room
13' 5'' x 11' 10'' (4.09m x 3.62m) UPVC double glazed window to the rear elevation. Single panel radiator. Carpeted.
Bedroom One
14' 2'' x 10' 11'' (4.33m x 3.33m) UPVC double glazed window to the rear elevation. Single panel radiator. Carpeted.
First Floor
First Floor Landing
10' 11'' x 5' 3'' (3.33m x 1.62m) Loft access hatch leading to a small loft area with Valliant combination boiler.
Bedroom Two
10' 10'' x 9' 8'' (3.32m x 2.97m) Secondary glazed window to the side elevation. Single panel radiator. Built in fitted robe storage with sliding doors. Carpeted.
Bedroom Three
12' 0'' x 6' 4'' (3.66m x 1.95m) Velux window to the rear elevation. Single panel radiator. Carpeted.
Bedroom Four
8' 11'' x 7' 10'' (2.74m x 2.41m) UPVC double glazed window to the front elevation. Single panel radiator. Carpeted.
Exterior
Front External
The front garden is mainly laid to lawn.
Side External
Rear External
Enclosed paved rear garden extending round to the side of the property to a laid to lawn area. Gate to driveway. Outside light.
Garage
Single garage of brick construction with up and over style door. Window to side elevation. Power and light. Open storeroom to the rear.
Property Location
Marketed by Leftmove Estate Agents
Disclaimer Property descriptions and related information displayed on this page are marketing materials provided by Leftmove Estate Agents. estateagents365.uk does not warrant or accept any responsibility for the accuracy or completeness of the property descriptions or related information provided here and they do not constitute property particulars. Please contact Leftmove Estate Agents for full details and further information.

