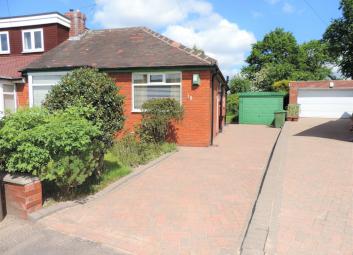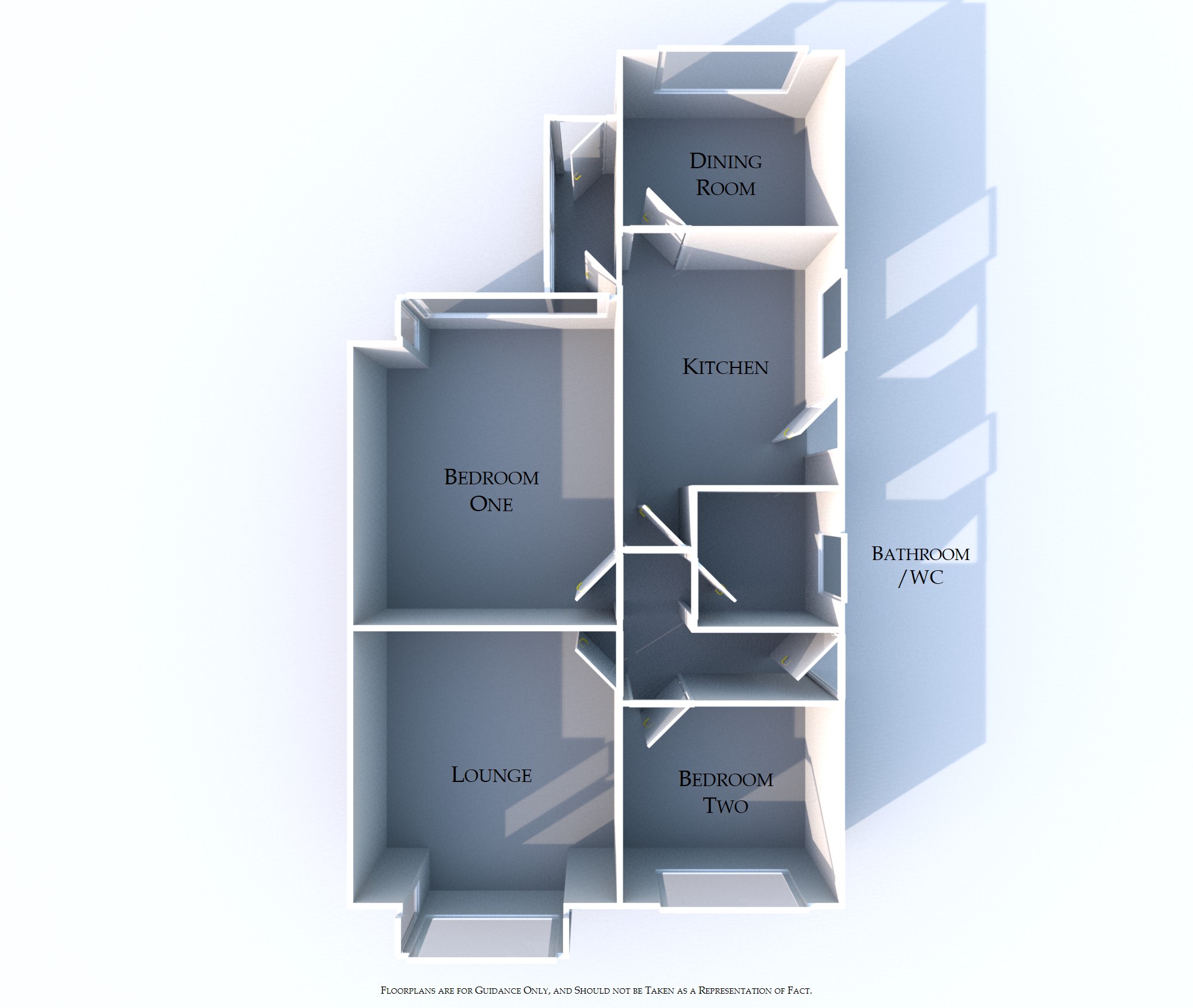Semi-detached bungalow for sale in Oldham OL9, 2 Bedroom
Quick Summary
- Property Type:
- Semi-detached bungalow
- Status:
- For sale
- Price
- £ 169,950
- Beds:
- 2
- Baths:
- 1
- Recepts:
- 2
- County
- Greater Manchester
- Town
- Oldham
- Outcode
- OL9
- Location
- 18 Trent Avenue, North Chadderton OL9
- Marketed By:
- Alistair Stevens
- Posted
- 2024-05-13
- OL9 Rating:
- More Info?
- Please contact Alistair Stevens on 0161 506 9911 or Request Details
Property Description
**no onward chain*** After providing a fantastic home for the same family for over 30 years it is time for this property to pass on to a new owner. Situated in a popular residential area of North Chadderton close to excellent schools, amenities, public transport links and the North West motorway network, this versatile two/three bedroomed semi-detached true bungalow briefly comprises of hallway, lounge, dining room/bedroom three, kitchen, two double bedrooms and rear porch. Externally the property benefits from gardens to both front and rear and a long block paved driveway providing off road parking and leading to a good sized detached garage with remote electric doors, power and lighting.
Internal accommodation
hallway Via a UPVC double glazed entrance door with radiator, meter cupboards, loft access hatch with loft ladder and lighting.
Lounge 12' 10" x 11' 9" (3.91m x 3.58m) (Plus Bay) Feature gas fire and surround, recently serviced Baxi back boiler, radiator and UPVC double glazed bay window.
Dining room/bedroom three 7' 11" x 9' 8" (2.41m x 2.95m) Radiator and UPVC double glazed window.
Kitchen 13' 7" x 9' 9" (4.14m x 2.97m) (Max) A range of wall and base units, stainless steel sink unit, space for oven with extractor hood above, plumbed for washing machine, radiator, UPVC double glazed window and UPVC double glazed door leading to rear porch.
Rear porch The rear porch as described by the current owner 'opens off the kitchen and gives quick access to the back garden, as well as allowing you to hear the birds in the back garden through the open porch window. It's a mini hot-house in the summer too.'
bedroom 10' 8" x 11' 9" (3.25m x 3.58m) Rear double bedroom with fitted wardrobes, radiator and UPVC double glazed window.
Bedroom 8' 10" x 9' 9" (2.69m x 2.97m) Front double bedroom with radiator and UPVC double glazed window.
Bathroom 6' 1" x 6' 5" (1.85m x 1.96m) Coloured three piece suite comprising of bath with overhead electric shower, sink and WC, radiator and UPVC double glazed window.
Outside Externally the property benefits from gardens to both front and rear and a long block paved driveway providing off road parking and leading to a good sized detached garage with remote electric doors, power and lighting.
Note Property is freehold.
Property Location
Marketed by Alistair Stevens
Disclaimer Property descriptions and related information displayed on this page are marketing materials provided by Alistair Stevens. estateagents365.uk does not warrant or accept any responsibility for the accuracy or completeness of the property descriptions or related information provided here and they do not constitute property particulars. Please contact Alistair Stevens for full details and further information.


