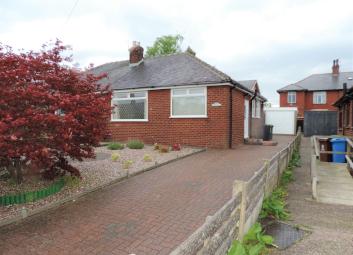Semi-detached bungalow for sale in Oldham OL9, 2 Bedroom
Quick Summary
- Property Type:
- Semi-detached bungalow
- Status:
- For sale
- Price
- £ 164,950
- Beds:
- 2
- Baths:
- 1
- Recepts:
- 1
- County
- Greater Manchester
- Town
- Oldham
- Outcode
- OL9
- Location
- 10 Conway Grove, Chadderton OL9
- Marketed By:
- Alistair Stevens
- Posted
- 2024-02-17
- OL9 Rating:
- More Info?
- Please contact Alistair Stevens on 0161 506 9911 or Request Details
Property Description
This traditional semi-detached true bungalow has well maintained living accommodation that comprises briefly of entrance hall, lounge, fitted kitchen, double glazed conservatory, two bedrooms, one with built in wardrobes and bathroom WC with electric shower. To the outside there are garden areas to both front and rear with a block paved driveway leading to a single detached brick built garage at the rear. This fine home benefits further from the installation of gas fired central heating and double glazed windows throughout and is situated in a popular cul-de-sac location off Chadderton Park Road with easy access to excellent public transport links and amenities and is just a short distance from the North West motorway network. This fine home is offered for sale with vacant possession and therefore no chain involved. An internal inspection is strongly recommended.
Internal accommodation
entrance Double glazed front door opening through to the entrance hall with entrance to loft with loft ladder.
Lounge 12' 8" x 11' 6" (3.86m x 3.51m) Wall mounted gas fire, central heating radiator, coving and double glazed window to the front.
Kitchen 11' 9" x 9' 8" (3.58m x 2.95m) Fitted with a range of built in kitchen units with work surfaces, stainless steel sink unit with mixer taps, plumbed for automatic washing machine, splash back tiling, double glazed window to the side and double glazed door to the rear leading through to the conservatory.
Conservatory 6' 0" x 7' 6" (1.83m x 2.29m) UPVC double glazed conservatory with tiled floor and power supply.
Bedroom one 10' 9" x 11' 6" (3.28m x 3.51m) Double bedroom with coving, built in wardrobes, central heating radiator and double glazed window to the rear.
Bedroom two 8' 10" x 9' 10" (2.69m x 3m) Generous second bedroom with central heating radiator and double glazed window to the front.
Bathroom WC 6' 0" x 5' 11" (1.83m x 1.8m) Three piece suite, wall mounted electric shower, fully tiled walls, panelled ceiling with sunken spotlighting and double glazed window to the side.
Outside To the rear there is an enclosed garden area with block paved patio, Astro turf, shrubs, flower borders, boundary fencing and a single detached brick built garage with power supply and double glazed window to the side. To the front of the property there is a garden area with low boundary walls and block paved driveway extending to the garage at the rear.
Property Location
Marketed by Alistair Stevens
Disclaimer Property descriptions and related information displayed on this page are marketing materials provided by Alistair Stevens. estateagents365.uk does not warrant or accept any responsibility for the accuracy or completeness of the property descriptions or related information provided here and they do not constitute property particulars. Please contact Alistair Stevens for full details and further information.


