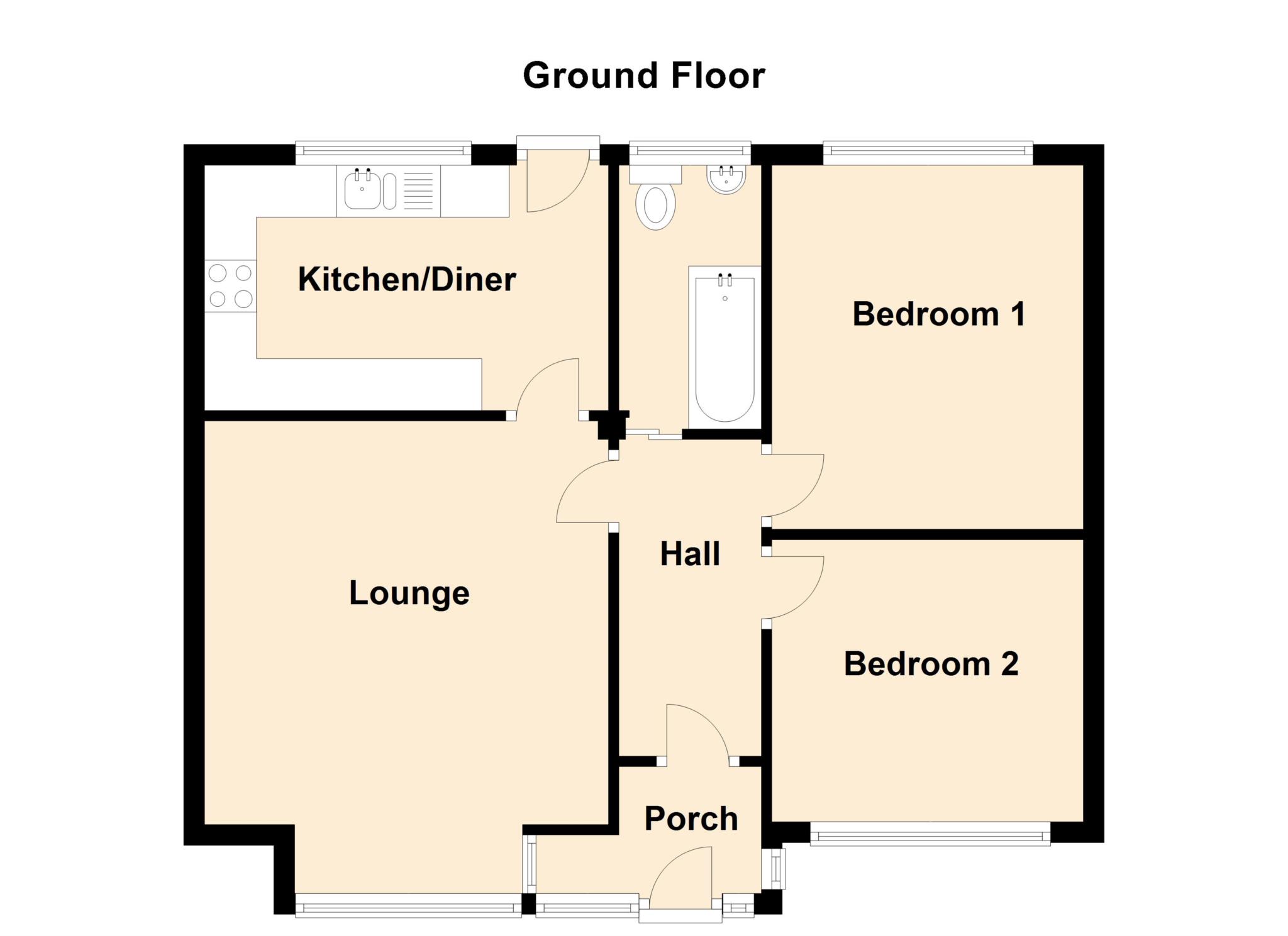Semi-detached bungalow for sale in Oldham OL9, 2 Bedroom
Quick Summary
- Property Type:
- Semi-detached bungalow
- Status:
- For sale
- Price
- £ 149,950
- Beds:
- 2
- Baths:
- 1
- Recepts:
- 1
- County
- Greater Manchester
- Town
- Oldham
- Outcode
- OL9
- Location
- Keswick Avenue, Chadderton, Oldham OL9
- Marketed By:
- Valentines Estate Agents
- Posted
- 2019-03-27
- OL9 Rating:
- More Info?
- Please contact Valentines Estate Agents on 01706 408687 or Request Details
Property Description
Valentines take pleasure in presenting for sale this delightful semi detached true bungalow situated in a good position to access all the amenities of Chadderton town centre and Manchester City centre. Internally the property needs to be viewed to appreciate the lovely presentation and accommodation on offer. Comprising entrance vestibule, hall, lounge, dining kitchen, 2 double bedrooms and a bathroom. Gas centrally heated and double glazed with garden to front and off street parking and flagged garden to rear. Lovely property! EPC D
Entrance Vestibule
Tiled flooring, space for shoes etc, door to.
Hall - 10'0" (3.05m) x 4'6" (1.37m)
Laminate flooring, radiator, power points, door to.
Lounge - 14'11" (4.55m) Into Bay x 12'10" (3.91m)
Beautifully decorated and fitted with laminate flooring, living flame gas fire set in modern feature surround, radiator, power points, double glazed box window to front with inset blinds.
Bedroom 1 - 11'6" (3.51m) x 9'10" (3m)
Fitted carpet, radiator, power points, inset blinds, double glazed window to rear.
Bedroom 2 - 8'11" (2.72m) x 9'10" (3m)
Double bedroom, fitted carpet, radiator, power points, double glazed window to front with inset blinds.
Kitchen - 7'9" (2.36m) x 12'9" (3.89m)
Fitted with a stylish matching range of wall and base units with work top space over, integrated fridge freezer, resin sink unit, tiled splash backs, integrated washer and dryer, electric oven, induction hob, extractor hood, space for table, lovely vinyl flooring, double glazed window to rear with inset blinds, door to rear garden.
Bathroom/w.C. - 8'4" (2.54m) x 4'6" (1.37m)
Three piece avacado vintage suite comprising low flush w.C. Deep panelled bath with shower over, wash hand basin, vinyl flooring, radiator, loft access, wall tiles, double glazed window to rear.
Externally
The property is garden fronted with side access. To the rear of the property there is a spacious flagged garden with gated access and car parking.
Notice
Please note we have not tested any apparatus, fixtures, fittings, or services. Interested parties must undertake their own investigation into the working order of these items. All measurements are approximate and photographs provided for guidance only.
Property Location
Marketed by Valentines Estate Agents
Disclaimer Property descriptions and related information displayed on this page are marketing materials provided by Valentines Estate Agents. estateagents365.uk does not warrant or accept any responsibility for the accuracy or completeness of the property descriptions or related information provided here and they do not constitute property particulars. Please contact Valentines Estate Agents for full details and further information.


