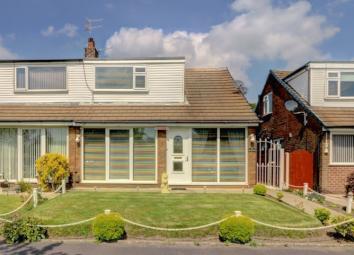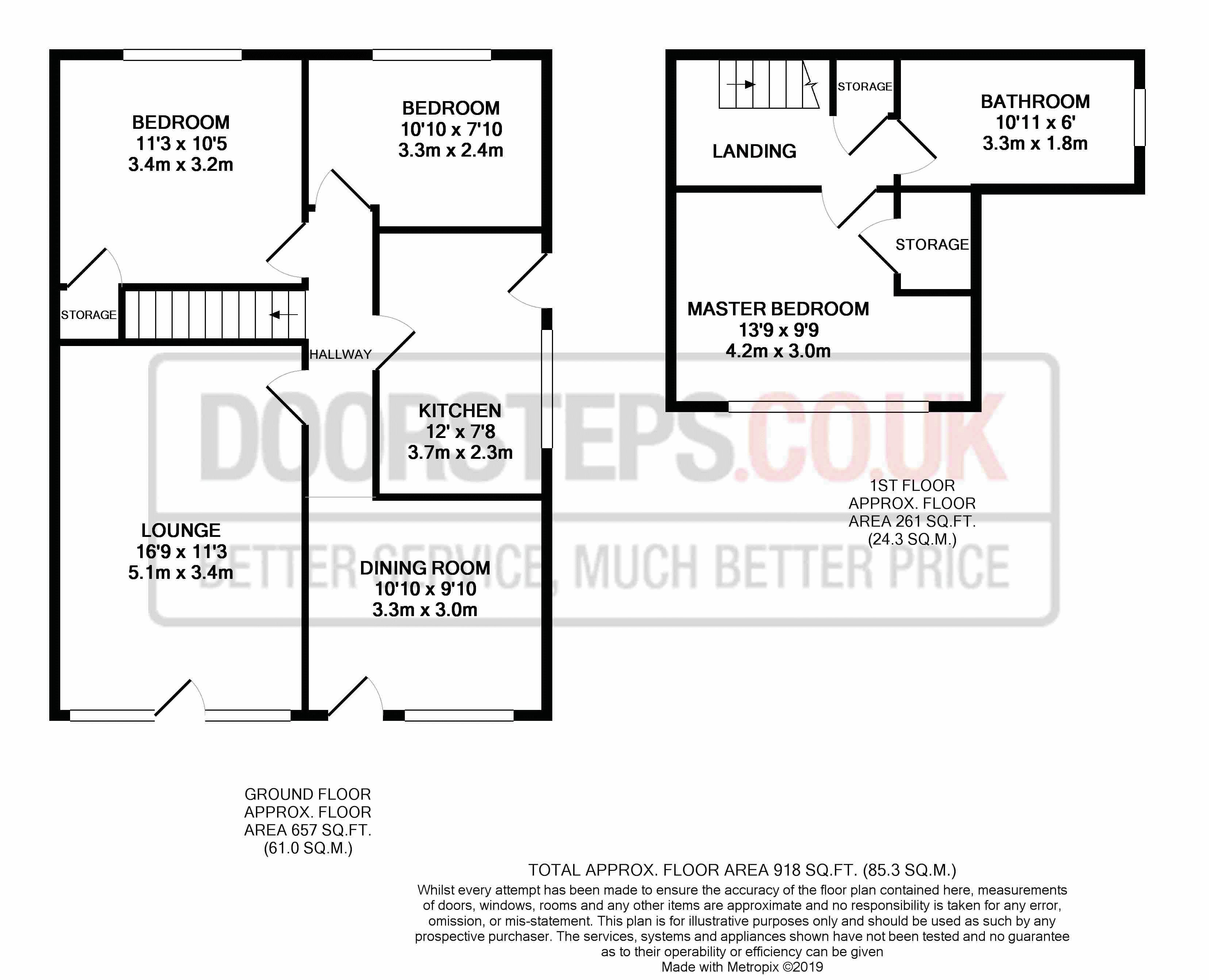Semi-detached bungalow for sale in Oldham OL2, 3 Bedroom
Quick Summary
- Property Type:
- Semi-detached bungalow
- Status:
- For sale
- Price
- £ 180,000
- Beds:
- 3
- Baths:
- 1
- Recepts:
- 2
- County
- Greater Manchester
- Town
- Oldham
- Outcode
- OL2
- Location
- Queensgate Drive, Royton, Oldham OL2
- Marketed By:
- Doorsteps.co.uk, National
- Posted
- 2024-02-23
- OL2 Rating:
- More Info?
- Please contact Doorsteps.co.uk, National on 01298 437941 or Request Details
Property Description
Well presented, semi-detached dormer bungalow set in this quiet residential road in Royton, close to Tandle Hill Park, an ideal setting for various buyers.
This property feels spacious and light with large windows in many of the rooms and offers good outdoor space along with a single garage. Being sold with the added benefit of no onward chain. Viewing is highly recommended. Close to local amenities and excellent motorway networks plus links to Manchester City Centre. This accommodation comprises Hall, Lounge, Dining Room, kitchen and two bedrooms on the ground floor. To the first floor, you will find the master bedroom (third bedroom) and a good sized family bathroom. The property is double glazed with gas central heating and is fitted
with a security alarm. , to the front is an open garden area laid to lawn with shrubs, paved pathway leading to the front door and side gated access. To the rear is an enclosed garden, laid to lawn with paved pathway and gated access to the rear service road which leads to the garage.
Entrance
Door leading into dining room and hallway.
Dining Area
Large window to front, radiator, opening hatch into kitchen.
Hallway
Radiator, door leading into lounge, kitchen and two bedrooms.
Lounge
Large windows to front, door leading into front garden area, radiator, gas fire, TV point, wired for Virgin media/broadband and Satellite.
Kitchen
Fitted with a range of wall, drawer, base and display units with worktops, a stainless steel sink with mixer tap. The kitchen comes with gas hob, electric oven, integrated extractor hood, space for washing machine and fridge freezer. Window to side, door leading into rear garden.
Bedroom
Window to rear, radiator, storage cupboard, fitted wardrobes and drawers.
Bedroom
Window to rear, radiator, fitted wardrobes and drawers.
Landing
Master Bedroom
Window to front, radiator, fitted wardrobes and drawers, inbuilt wardrobe leading to loft access.
Bathroom
Window to side, with modern fitted suite, heated towel rail, WC, fitted units with handbasin, shower cubicle.
Outside
To the front is an open garden area laid to lawn with shrubs, pave pathway leading to the front door and side gated access. To the rear is an enclosed garden, laid to lawn with paved pathway and gated access.
Property Location
Marketed by Doorsteps.co.uk, National
Disclaimer Property descriptions and related information displayed on this page are marketing materials provided by Doorsteps.co.uk, National. estateagents365.uk does not warrant or accept any responsibility for the accuracy or completeness of the property descriptions or related information provided here and they do not constitute property particulars. Please contact Doorsteps.co.uk, National for full details and further information.


