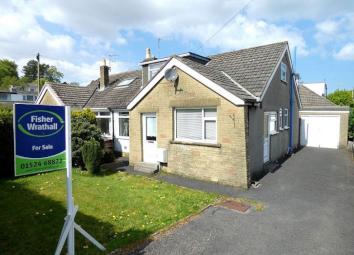Semi-detached bungalow for sale in Lancaster LA2, 3 Bedroom
Quick Summary
- Property Type:
- Semi-detached bungalow
- Status:
- For sale
- Price
- £ 195,000
- Beds:
- 3
- County
- Lancashire
- Town
- Lancaster
- Outcode
- LA2
- Location
- Dale Avenue, Slyne, Lancaster LA2
- Marketed By:
- Fisher Wrathall
- Posted
- 2024-04-28
- LA2 Rating:
- More Info?
- Please contact Fisher Wrathall on 01524 916970 or Request Details
Property Description
Three bedroom semi-detached dormer bungalow with no onward chain and within walking distance of lancaster canal.
Lovely bright and airy lounge leading to the separate dining room which could easily be used as a fourth bedroom. Spacious kitchen/diner, ground floor bathroom, bedroom two also on the ground floor has lovely views over the garden.
On the first floor there are two further bedrooms and a separate W.C.
Externally there are lawns to the front and rear of the houses as well as a private driveway and detached single garage.
No onward chain and situated in desirable village of Slyne this spacious property will appeal to a wide range of buyers.
Entrance Vestibule
Double glazed door to hallway, radiator, stairs to first floor and access to lounge and kitchen.
Lounge 16'4" x 11'7" (4.97m x 3.53m)
Double glazed window to front elevation, wall mounted gas fire with back boiler, tv point, radiator and carpeted.
Kitchen/Diner 14'10" x 8'10" (4.52m x 2.69m)
Double glazed windows to front and side elevation, range of matching wall and base units, free standing cooker with four ring gas hob and electric oven, plumbing for washing machine, one and a half bowl stainless sink, under stairs storage space, door to inner hallway leading to the dining room, wood effect laminate flooring, radiator and double glazed door to the garden.
Dining Room/ Bedroom Four 12'9" x 11'11" (3.88m x 3.63m)
Double glazed window to rear with views over the garden, carpeted and radiator.
Bedroom Two 9'4" x 11'02" (2.84m x 3.40m)
Bedroom two being on the ground floor with double glazed window to rear aspect, carpeted and radiator.
Inner Hallway
Two walk in storage cupboards with one housing the hot water tank and door to bathroom.
Bathroom 7'10" x 5'9" (2.38m x 1.75m)
Double glazed frosted window to side elevation, tiled flooring, panelled bath with shower attachment, wash hand basin and low level W.C. Fully tiled and radiator.
Bedroom One 11'7" x 13'2" (3.53m x 4.01m)
Double glazed window to front elevation, range of built in wardrobes, radiator and carpeted.
Bedroom Three 12'5" x 7'8" (3.78m x 2.33m)
Double glazed window to side elevation, built in storage cupboard, radiator and carpeted.
Cloakroom
Wood panelled, wash hand basin, extractor fan and low level W.C. The cloakroom services bedroom one and three on the first floor.
Front Garden
Garden to the front hedged and bordered by trees and shrubs. Long tarmac driveway providing off-road parking for a number of vehicles.
Rear Garden
Lawn and patio area enclosed with a timber fencing with various trees and shrubs.
Detached Garage 5'15" x 16'10" (1.90m x 5.13m)
Brick built garage with an up and over door, power and light.
Property Location
Marketed by Fisher Wrathall
Disclaimer Property descriptions and related information displayed on this page are marketing materials provided by Fisher Wrathall. estateagents365.uk does not warrant or accept any responsibility for the accuracy or completeness of the property descriptions or related information provided here and they do not constitute property particulars. Please contact Fisher Wrathall for full details and further information.

