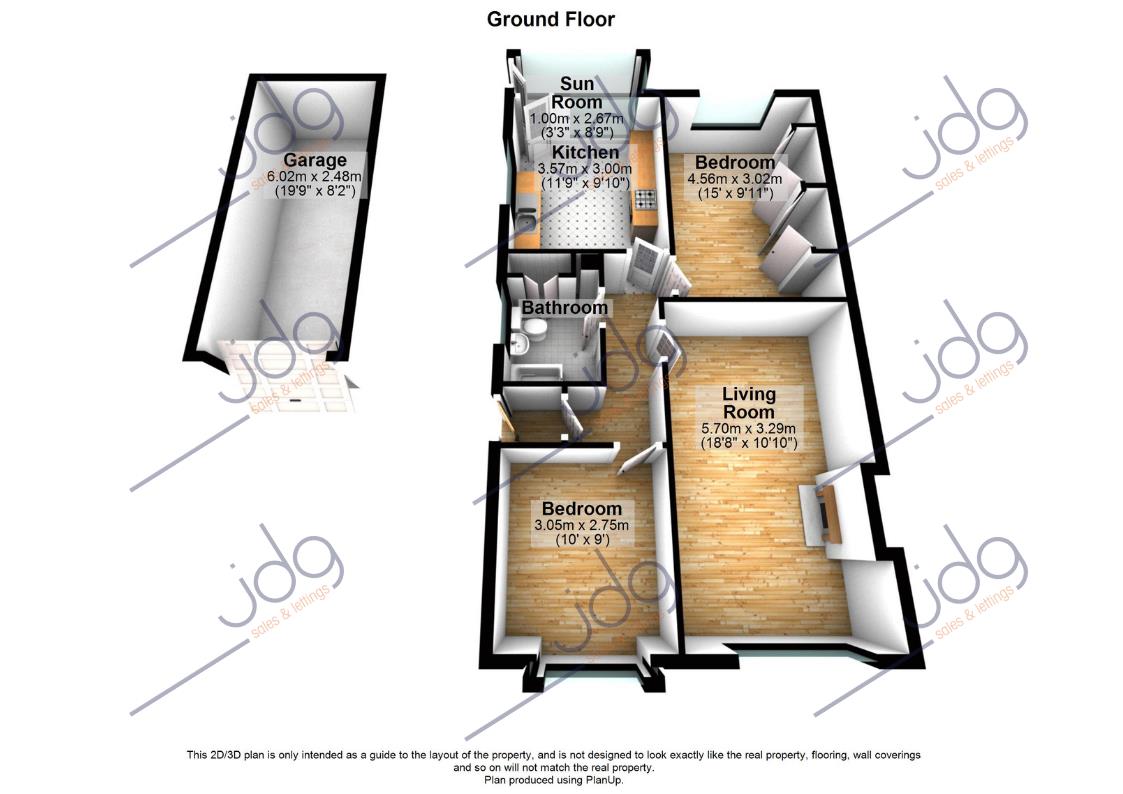Semi-detached bungalow for sale in Lancaster LA1, 2 Bedroom
Quick Summary
- Property Type:
- Semi-detached bungalow
- Status:
- For sale
- Price
- £ 175,000
- Beds:
- 2
- Baths:
- 1
- Recepts:
- 2
- County
- Lancashire
- Town
- Lancaster
- Outcode
- LA1
- Location
- Chequers Avenue, Lancaster LA1
- Marketed By:
- JD Gallagher
- Posted
- 2024-04-30
- LA1 Rating:
- More Info?
- Please contact JD Gallagher on 01524 548121 or Request Details
Property Description
Are you looking for a spacious true bungalow with 2 double bedrooms? This is a great place to retire to. The views are just fabulous, looking out over the rooftops towards Morecambe Bay. All it needs a little updating to make it the perfect home for you.
A Little About The Area
Chequers Avenue is located just off Bowerham Road in the south of Lancaster. The area has great access to the University, one of the area's biggest employers and also to the M6 for commuters.
It is a popular residential area which attracts a diverse clientele from young first time buyers, growing families, students, academics and the retired.
The city centre is a short drive or bus journey away and about a 30 minute walk. Bowerham precinct offers convenience store, a hairdressers, a pharmacy and post office to name but a few. Also close by there is a Booths supermarket for those larger items.
Come On In...
The main entrance to this home is on the side elevation and offers a welcoming feel into this residence. With tasteful, neutral decoration, all the rooms can be accessed from this area and the electric meter is cleverly hidden away in the entrance porch.
The Living Areas
Once you are inside the main living room you will be greeted by such a an immense space which is filled with light thanks to the large double glazed window, which looks onto the well maintained front garden. The lounge has a gas fire to the centre of the room to provide extra heat on top of the radiators.
This wonderful sized room has more than enough space for all the furnishings you will require and will be the ideal place to relax in front of your favourite television programme in the evenings.
The kitchen also offers a vast space which you will see allows more than enough built in storage and there are worktops to three sides of the room. Even with all this fitted storage there is still space for the white goods which you will need, whilst the gas hob, electric oven and concealed extractor fan are all built in. From the stainless steel sink unit there is a large double glazed window which looks out onto the driveway at the side of the home and there is a glazed doorway which leads you through to a small, added bonus.
To the rear elevation, just off the kitchen is the sun porch. This space could either be just used for storage or maybe you could add a couple of chairs and use it as an extra seating area. The glazed windows here enjoy looking out over the garden to the rear of the home and a door opens up onto the driveway at the side.
Bedrooms And Bathroom
Just because the living areas are so spacious, don't think for one second that means the size of the bedrooms has been compromised, because they certainly have not.
The master bedroom is a brilliant size room which has such a bright and airy feel. This large double room enjoys a pleasing aspect, looking out over the garden at the rear of the home and allowing views towards the Lakeland Hills in the distance. On a clear day you can see Black Combe. There are a range of wardrobes which are currently in the bedroom which can be included in the sale if you wish.
The second bedroom is at the front of the property and this rather spacious room looks out onto the garden at the front of the home. We like how this room could be used as a double for visiting guests or a great sized single room for when the grandchildren come to stay over.
Finally inside there is a three piece bathroom which has been finished in a light grey colour. The room has been tiled to complement the suite and also offers a shower above the bath along with a frosted double glazed window to the side of the home.
What Can We Find Outside?
This home has great kerb appeal thanks to the well maintained garden area which is mainly laid to lawn. There is space to add some potted plants below the windows and further planted areas could be achieved along the borders of the lawn.
A driveway provides off road parking which leads you down the side of the home and towards the detached single garage which would be ideal for extra storage if needed.
Once you are round to the rear of the home there is a brilliant, low maintenance garden which has space where you can sit out and relax. Thanks to the garden facing west and offering such wonderful views, an extra added bonus you get here is the fabulous uninterrupted views as the sun sets over the bay.
Property Location
Marketed by JD Gallagher
Disclaimer Property descriptions and related information displayed on this page are marketing materials provided by JD Gallagher. estateagents365.uk does not warrant or accept any responsibility for the accuracy or completeness of the property descriptions or related information provided here and they do not constitute property particulars. Please contact JD Gallagher for full details and further information.


