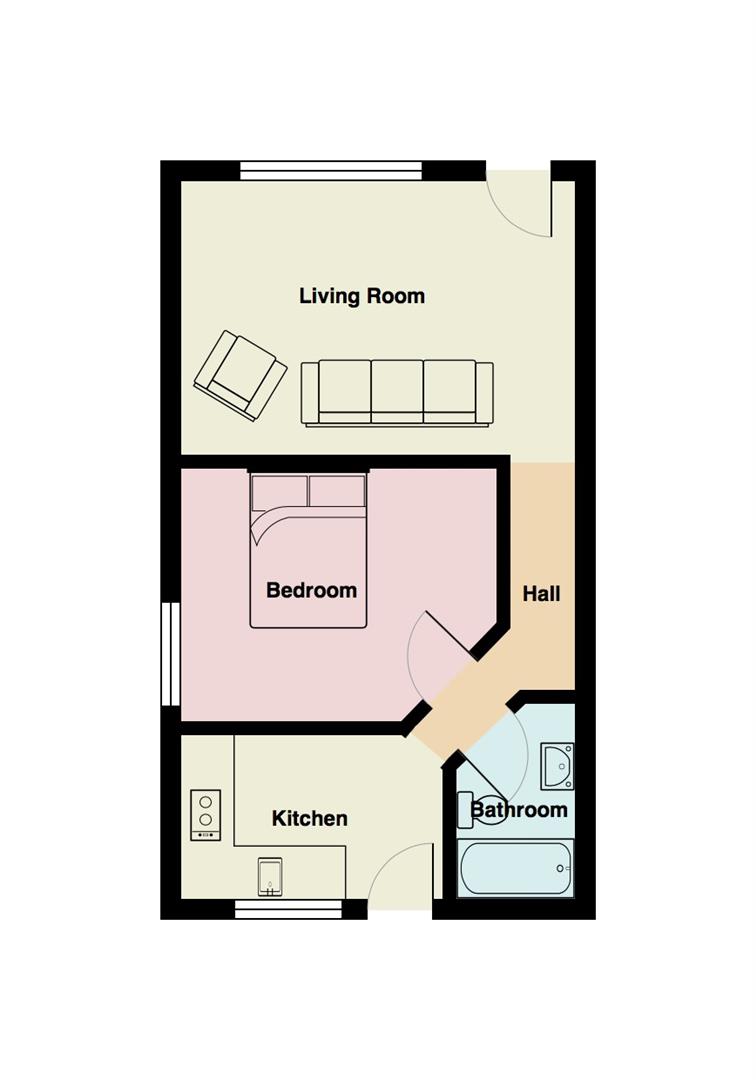Semi-detached bungalow for sale in Lancaster LA2, 1 Bedroom
Quick Summary
- Property Type:
- Semi-detached bungalow
- Status:
- For sale
- Price
- £ 124,950
- Beds:
- 1
- Baths:
- 1
- Recepts:
- 1
- County
- Lancashire
- Town
- Lancaster
- Outcode
- LA2
- Location
- High Road, Halton, Lancaster LA2
- Marketed By:
- Houseclub
- Posted
- 2024-04-30
- LA2 Rating:
- More Info?
- Please contact Houseclub on 01524 937907 or Request Details
Property Description
Situated in the hugely popular village of Halton, is this unique one bedroom semi detached bungalow boasting off road parking and a high standard of finish throughout. Ideally suiting those looking for one level living, the charming property offers contemporary living accommodation in a convenient location, with Halton itself now extremely accessible due to the recently completed M6 link road. The Lancashire village provides a pub, a highly regarded school, a village shop and a superb community centre all on it's doorstep. Furthermore, the property is well supported by the nearby amenities within the city of Lancaster, including excellent schooling, highly regarded universities and an array of typical city centre high street shops, bars and restaurants. Ready to move in, the internal accommodation briefly comprises of living room, good sized double bedroom, a modern three piece bathroom suite and modern fitted kitchen. To the rear is a small seating area along with an allocated parking space.
Ground Floor
Kitchen (2.49m x 1.88m (8'2" x 6'2"))
Moder fitted kitchen with range of base and wall mounted units, two ring induction cooker hob with fan oven beneath, plumbing for washing machine, space for fridge freezer, sink. Double glazed window to rear aspect, door leading to rear, radiator and ceiling lights.
Bedroom (3.63m x 2.90m (max measurement) (11'11 x 9'6 (max)
Double bedroom. Double glazed window to side aspect, radiator and ceiling light.
Bathroom (1.70m x 1.96m (max measurement) (5'7 x 6'5 (max me)
Three piece suite, panel bath with shower over, low level wc and wall mounted sink. Tiled floors and walls, towel radiator, ceiling light.
Living Room (4.52m x 3.15m (14'10 x 10'4))
Flame effect electric heater, double glazed window to front aspect, laminate flooring, radiator and ceiling light.
External
Small seating area and room for potted plants. One parking space.
Additional Info
Recently undergone improvement works including a new roof, re-wire and has been tanked throughout.
Property Location
Marketed by Houseclub
Disclaimer Property descriptions and related information displayed on this page are marketing materials provided by Houseclub. estateagents365.uk does not warrant or accept any responsibility for the accuracy or completeness of the property descriptions or related information provided here and they do not constitute property particulars. Please contact Houseclub for full details and further information.


