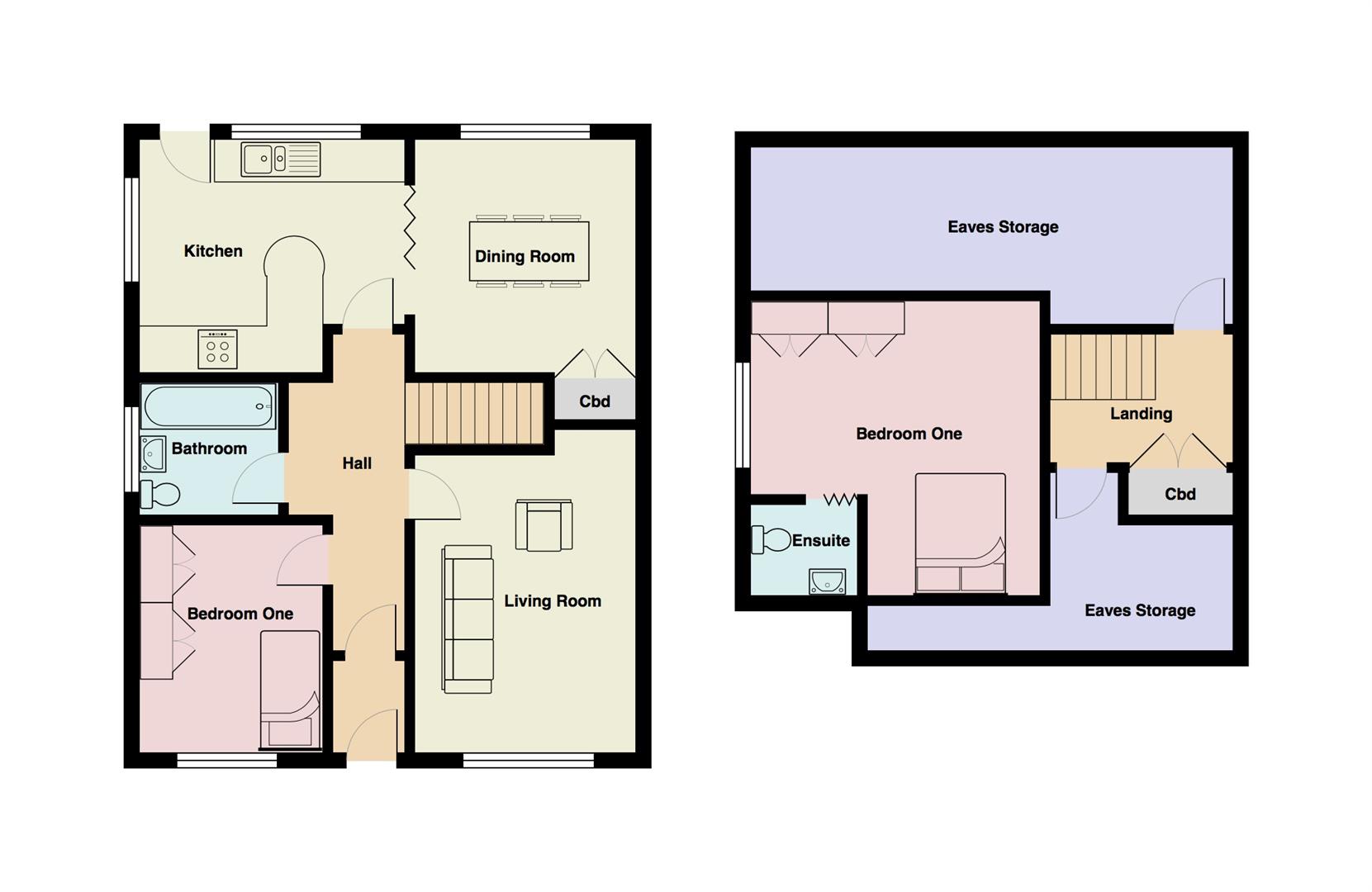Semi-detached bungalow for sale in Lancaster LA2, 2 Bedroom
Quick Summary
- Property Type:
- Semi-detached bungalow
- Status:
- For sale
- Price
- £ 195,000
- Beds:
- 2
- Baths:
- 1
- County
- Lancashire
- Town
- Lancaster
- Outcode
- LA2
- Location
- The Croft, Caton, Lancaster LA2
- Marketed By:
- Houseclub
- Posted
- 2018-12-27
- LA2 Rating:
- More Info?
- Please contact Houseclub on 01524 937907 or Request Details
Property Description
Located on a quiet residential street in the desirable village of Caton, is this appealing 2/3 bedroom semi detached bungalow. Offering plenty of potential, the charming property occupies a good sized plot and boasts pleasant gardens to the front and rear, along with a driveway and sizeable single garage. Lying right in the heart of the Lune Valley village, the bungalow sits in a great position to access nearby amenities that include local shops, pubs, a co-op grocery store, a post office and library. Junction 34 of the M6 is only a 5 minute drive away and there is quick access into Lancaster city centre with a choice of excellent shopping, hospital, university and excellent rail connections. In need of some modernisation, the well maintained property will suit a range of buyers from downsizers to young families, with the internal layout briefly comprising on the ground floor of a spacious living room, a three piece bathroom suite, a bedroom with fitted wardrobes, a good sized fitted kitchen and a rear dining room that overlooks the garden. Occupying the first floor is a large double bedroom with ensuite WC, along with a great opportunity to create further living accommodation by adding a dormer onto the rear of the property and utilising the huge amount of storage space. Externally, the delightful rear garden offers a manageable lawn and shrubbery area plus a decent sized greenhouse, with the front garden also boasting a lawn and mature shrubbery border. As well a providing secure parking for a vehicle, the substantial single garage further boasts a handy loft storage area and a separate utility room.
Ground Floor
Living Room (3.27 x 4.41 (10'8" x 14'5"))
Feature gas fire, double glazed window to front aspect, radiator and ceiling light.
Kitchen (3.81 x 3.47 (12'5" x 11'4"))
Fitted kitchen with a range of base and wall mounted units, integral double oven, four ring gas hob, integral fridge, sink and drainer unit. Double glazed window to rear aspect, radiator and ceiling light. Folding doors leading in to dining room. Door leading onto rear garden.
Dining Room (3.26 x 3.47 (10'8" x 11'4"))
Double glazed window to rear aspect, access to under stairs cupboard, radiator and ceiling light.
Bedroom 1 (2.65 x 3.32 (8'8" x 10'10"))
Currently laid out as a single bedroom, however without fitted wardrobes could be a double bedroom. Double glazed window to front aspect, radiator and ceiling light.
Bathroom (2.04 x 1.95 (6'8" x 6'4"))
Three piece suite. Panel bath with shower over, low level WC and pedestal wash hand basin. Double glazed window to side, radiator and ceiling light.
First Floor
Bedroom Two (4.35 x 4.3 ( max measurement ) (14'3" x 14'1" ( ma)
Double bedroom. Built in wardrobes and storage, double glazed window to side aspect, ceiling and wall lights.
Ensuite Wc (1.34 x 1.55 (4'4" x 5'1"))
Low level wc, vanity cupboard wash hand basin, ceiling light.
External
Walled front garden with lawn area and mature shrubbery surrounding. Paved driveway extending down the side of the house leading to garage. Rear garden mainly lead to lawn with planted borders and a greenhouse.
Garage (3.19 x 5.23 (10'5" x 17'1"))
Pitched single garage with sizeable loft space ideal for storage. Power, lighting and further storage units. Access to utility area.
Utility Room (3.19 x 1.58 (10'5" x 5'2"))
Sink and drainer unit, plumbing for washing machine and exit vent for tumble dryer, space for freezer, power and lighting, double glazed window to side aspect.
Property Location
Marketed by Houseclub
Disclaimer Property descriptions and related information displayed on this page are marketing materials provided by Houseclub. estateagents365.uk does not warrant or accept any responsibility for the accuracy or completeness of the property descriptions or related information provided here and they do not constitute property particulars. Please contact Houseclub for full details and further information.


