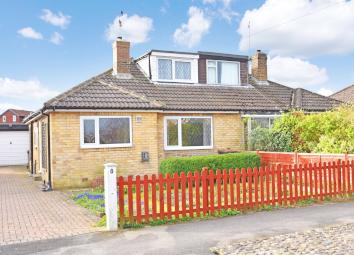Semi-detached bungalow for sale in Harrogate HG1, 4 Bedroom
Quick Summary
- Property Type:
- Semi-detached bungalow
- Status:
- For sale
- Price
- £ 220,000
- Beds:
- 4
- Baths:
- 1
- Recepts:
- 1
- County
- North Yorkshire
- Town
- Harrogate
- Outcode
- HG1
- Location
- Redhill Close, Harrogate HG1
- Marketed By:
- Verity Frearson
- Posted
- 2024-04-30
- HG1 Rating:
- More Info?
- Please contact Verity Frearson on 01423 578997 or Request Details
Property Description
An extended semi-detached bungalow offering up to four bedrooms over two floors, situated in this popular residential district of Harrogate, well served by local shops and services. The accommodation has the potential for some improvement and modernisation, but has the benefit of gas central heating and double glazing. The property also features enclosed gardens to front and rear, plus driveway leading to a single garage.
Available with no onward chain, an early inspection of this deceptively spacious bungalow is recommended.
Ground floor
entrance hall With uPVC front door.
Lounge (14'1 x 10'10) Double-glazed picture window to front, central heating radiator and coved ceiling. Fireplace with fitted gas fire.
Kitchen (9'10 x 8'4) Double-glazed window to front. Reasonably modern fittings comprising base cupboards with single-drainer white enamel sink, tiled splashbacks and matching wall-mounted units. Built-in gas hob with oven below and extractor hood above. Plumbing for washing machine. Airing cupboard housing the hot-water cylinder, central heating radiator.
Bedroom 1 / dining room (12'4 x 101'0) Double-glazed window to rear, central heating radiator and coved ceiling. Open-tread staircase leads to the first floor.
Bedroom 2 (9'11 x 8'1) Double-glazed window to rear. Two fitted single wardrobes with high-level storage cupboards. Central heating radiator.
Bathroom (6'4 x 5'4) Double-glazed window to side. Three-piece suite with shower above bath. Fully tiled walls and central heating radiator.
First floor
bedroom 3 (7'6 x 7'3) Double-glazed dormer window to front and central heating radiator. Fitted shelved cupboard.
Bedroom 4 (7'3 x 7'6) Double-glazed dormer window to rear.
Outside Enclosed lawned garden to front with flower borders and block-paved driveway providing ample off-street parking and leading to a detached single garage (19'10 x 9') with power and light, up-and-over door to front, window and personnel door to side. To the rear there is a further enclosed garden with timber-decked sitting area, ornamental pond and small wall with flower borders.
Property Location
Marketed by Verity Frearson
Disclaimer Property descriptions and related information displayed on this page are marketing materials provided by Verity Frearson. estateagents365.uk does not warrant or accept any responsibility for the accuracy or completeness of the property descriptions or related information provided here and they do not constitute property particulars. Please contact Verity Frearson for full details and further information.


