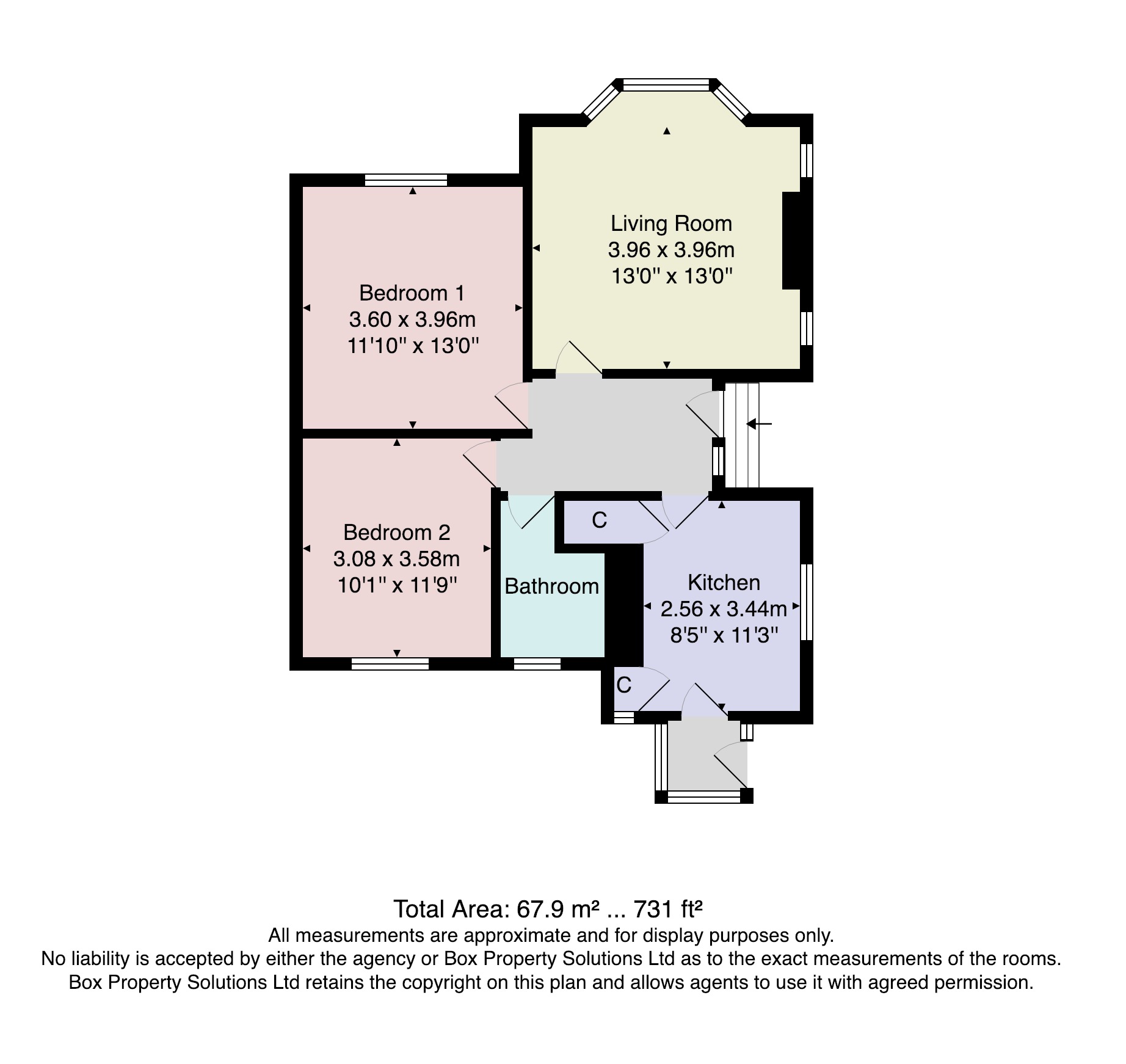Semi-detached bungalow for sale in Harrogate HG2, 2 Bedroom
Quick Summary
- Property Type:
- Semi-detached bungalow
- Status:
- For sale
- Price
- £ 189,950
- Beds:
- 2
- Baths:
- 1
- Recepts:
- 1
- County
- North Yorkshire
- Town
- Harrogate
- Outcode
- HG2
- Location
- High Street, Harrogate HG2
- Marketed By:
- Verity Frearson
- Posted
- 2024-04-30
- HG2 Rating:
- More Info?
- Please contact Verity Frearson on 01423 578997 or Request Details
Property Description
A good-sized two-bedroomed semi-detached bungalow, in need of some modernisation and refurbishment, but situated in a highly convenient location close to all of the amenities of Starbeck. This excellent bungalow offers deceptively spacious accommodation on a good-sized plot and with ample off-road parking, single garage and enclosed gardens to both the front and rear. The accommodation is in need of upgrading but has the benefit of gas central heating and double glazing.
Convenient location with frontage onto High Street and being within an easy walk of all of Starbeck's amenities; Available with no onward chain, an early inspection is recommended.
Ground floor Three / four steps lead to -
entrance hall With uPVC exterior door and central heating radiator.
Lounge (13' x 13') Double-glazed window to front and two double-glazed windows to side. Tiled fireplace with fitted gas fire and central heating radiator.
Kitchen (11'3 x 8'5) Double-glazed window to side and exterior door to rear. Single-drainer stainless-steel sink unit and fitted base cupboards. Plumbing for washing machine and central heating radiator. Fitted cupboard and further cupboard housing the gas central heating boiler and with small window to rear. Small rear porch.
Bedroom 1 (13' x 11'10) Double-glazed window to front and central heating radiator.
Bedroom 2 (11'9 x 10'1) Double-glazed window to rear and central heating radiator.
Bathroom (8'5 x 5'7) Double-glazed window to rear. Three-piece suite. Half-tiled walls and central heating radiator.
Outside Enclosed lawned garden to front with flower borders. Concrete driveway providing ample off-street parking leads to a brick-built detached single garage. To the rear of the property there is a further enclosed lawned garden and rear patio.
Property Location
Marketed by Verity Frearson
Disclaimer Property descriptions and related information displayed on this page are marketing materials provided by Verity Frearson. estateagents365.uk does not warrant or accept any responsibility for the accuracy or completeness of the property descriptions or related information provided here and they do not constitute property particulars. Please contact Verity Frearson for full details and further information.


