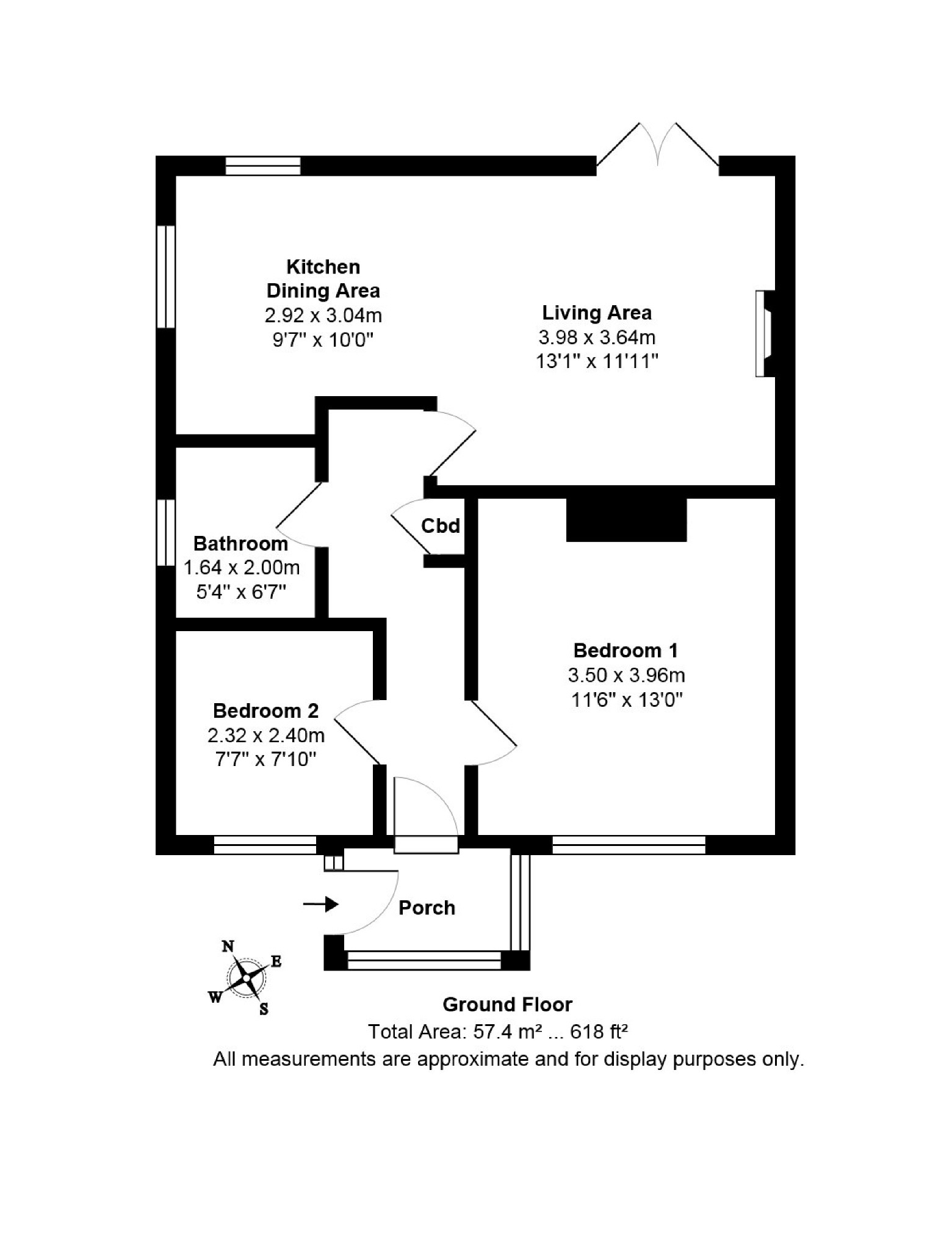Semi-detached bungalow for sale in Harrogate HG1, 2 Bedroom
Quick Summary
- Property Type:
- Semi-detached bungalow
- Status:
- For sale
- Price
- £ 215,000
- Beds:
- 2
- Baths:
- 1
- Recepts:
- 1
- County
- North Yorkshire
- Town
- Harrogate
- Outcode
- HG1
- Location
- St Johns Walk, Harrogate, North Yorkshire HG1
- Marketed By:
- Myrings Estate Agents Ltd
- Posted
- 2024-04-14
- HG1 Rating:
- More Info?
- Please contact Myrings Estate Agents Ltd on 01423 578977 or Request Details
Property Description
A tastefully refurbished 2 bedroom semi-detached bungalow, with planning consent granted to the boarded loft space to create a third bedroom and en-suite. Standing in private lawned gardens with a decked sun terrace, side drive and single garage.
With double glazing and gas fired central heating the property comprises in brief. Entrance porch, reception hall with cupboard. Spacious through living/dining room, with double doors leading out onto a rear decked sun terrace, dark wooden laminate floors, ceiling cornice and fireplace. Modern white breakfast kitchen with integrated appliances. Two bedrooms and a refurbished, partially tiled house bathroom with shower and light wood laminate flooring.
Outside there is a gravelled front forecourt, side block set drive. Side timber gate leading to a single garage. Enclosed rear lawned gardens.
Directions
Proceed along the Skipton Road turning left into St Johns Road, continue ahead taking a left into St Johns Drive. First left into St Johns Grove, then first right into St Johns Walk.
Viewing
Strictly by appointment through Myrings - Telephone .
Email:
You may download, store and use the material for your own personal use and research. You may not republish, retransmit, redistribute or otherwise make the material available to any party or make the same available on any website, online service or bulletin board of your own or of any other party or make the same available in hard copy or in any other media without the website owner's express prior written consent. The website owner's copyright must remain on all reproductions of material taken from this website.
Property Location
Marketed by Myrings Estate Agents Ltd
Disclaimer Property descriptions and related information displayed on this page are marketing materials provided by Myrings Estate Agents Ltd. estateagents365.uk does not warrant or accept any responsibility for the accuracy or completeness of the property descriptions or related information provided here and they do not constitute property particulars. Please contact Myrings Estate Agents Ltd for full details and further information.


