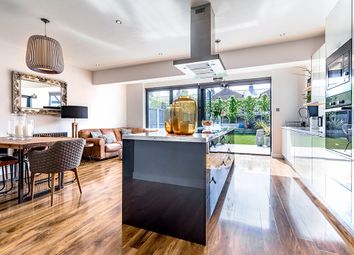Semi-detached bungalow for sale in Harrogate HG1, 4 Bedroom
Quick Summary
- Property Type:
- Semi-detached bungalow
- Status:
- For sale
- Price
- £ 400,000
- Beds:
- 4
- Baths:
- 2
- County
- North Yorkshire
- Town
- Harrogate
- Outcode
- HG1
- Location
- Bilton Lane, Harrogate HG1
- Marketed By:
- Verity Frearson
- Posted
- 2024-04-23
- HG1 Rating:
- More Info?
- Please contact Verity Frearson on 01423 578997 or Request Details
Property Description
An exceptional and most individual 4 bedroom family home, offering generous and well-appointed accommodation arranged over 2 levels, extending to over 1500 sq. Ft.
This stunning home has been completely transformed to create a truly one off and interior designer led home.
The accommodation is complemented by a professionally landscaped south facing private rear gardens. The driveway can afford 3 vehicles and the detached double garage has been converted to provide space for one vehicle and 2 home office spaces.
Bilton Grove Avenue is an attractive tree lined road close to a range of excellent local amenities.
Register your interest in viewing this superb home or receiving a remote virtual tour when the current lockdown situation is lifted.
Hallway/Entrance: A modern open aspect hallway with a built in pull-out bespoke units making the most of the understairs storage space.
Open plan kitchen/dining and TV (informal) lounge:
A large open plan space with bi-fold doors leading onto the landscaped garden. A modern light grey and anthracite modern kitchen with built in appliances and solid surface carrara marble worktops. A 3.5m island is the focal point used for cooking, casual dining and socialising. Room 6 person dining and a TV lounge sofa area. Wall mounted TV
Lounge: The lounge is accessed via sliding, hidden pocket door so it can feel part of the open plan ground floor or be closed off for a cosy environment. With a built in modern real flame fireplace and wall mounted TV. A bay window with a private outlook
Bedroom 1: A double bedroom with built in modern wardrobes and a neutral/grey colour scheme. A bay window with a private outlook
Bedroom 2: A double bedroom With built in wardrobes and a neutral colour/grey colour scheme
Bathroom 1: A large walk in shower with porcelain slate tiling and underfloor heating
Utility: A utility with separate external door access. Perfect for winter walks and drying room
1st Floor:
Bedroom 3: A double bedroom in the eaves with built in storage making the most of the eaves space. A double built-in wardrobe off of the hallway
Bedroom 4: A single bedroom in the eaves with built in storage making the most of the eaves space
Bathroom 2: with a freestanding modern bath, herringbone amtico flooring and built in storage making the most of the eaves space
Garden: A professionally landscaped south facing garden with 4.8m bi-fold doors to a porcelian tiled decking area. 50m2 of 40mm quality artificial turf and a rear built-in seating area and planting keeps the garden very low maintenance.
Detached garage and garden rooms: A separate double garage with high level storage also can house a vehicle as well as 2 garden rooms which are currently being used as garden office with Cat 5 cabling, power, underfloor heating and insulated to the highest standards. French doors lead form each office onto the landscape garden. The offices could equally be used a gym, playroom, reading room or garden room
Property Location
Marketed by Verity Frearson
Disclaimer Property descriptions and related information displayed on this page are marketing materials provided by Verity Frearson. estateagents365.uk does not warrant or accept any responsibility for the accuracy or completeness of the property descriptions or related information provided here and they do not constitute property particulars. Please contact Verity Frearson for full details and further information.


