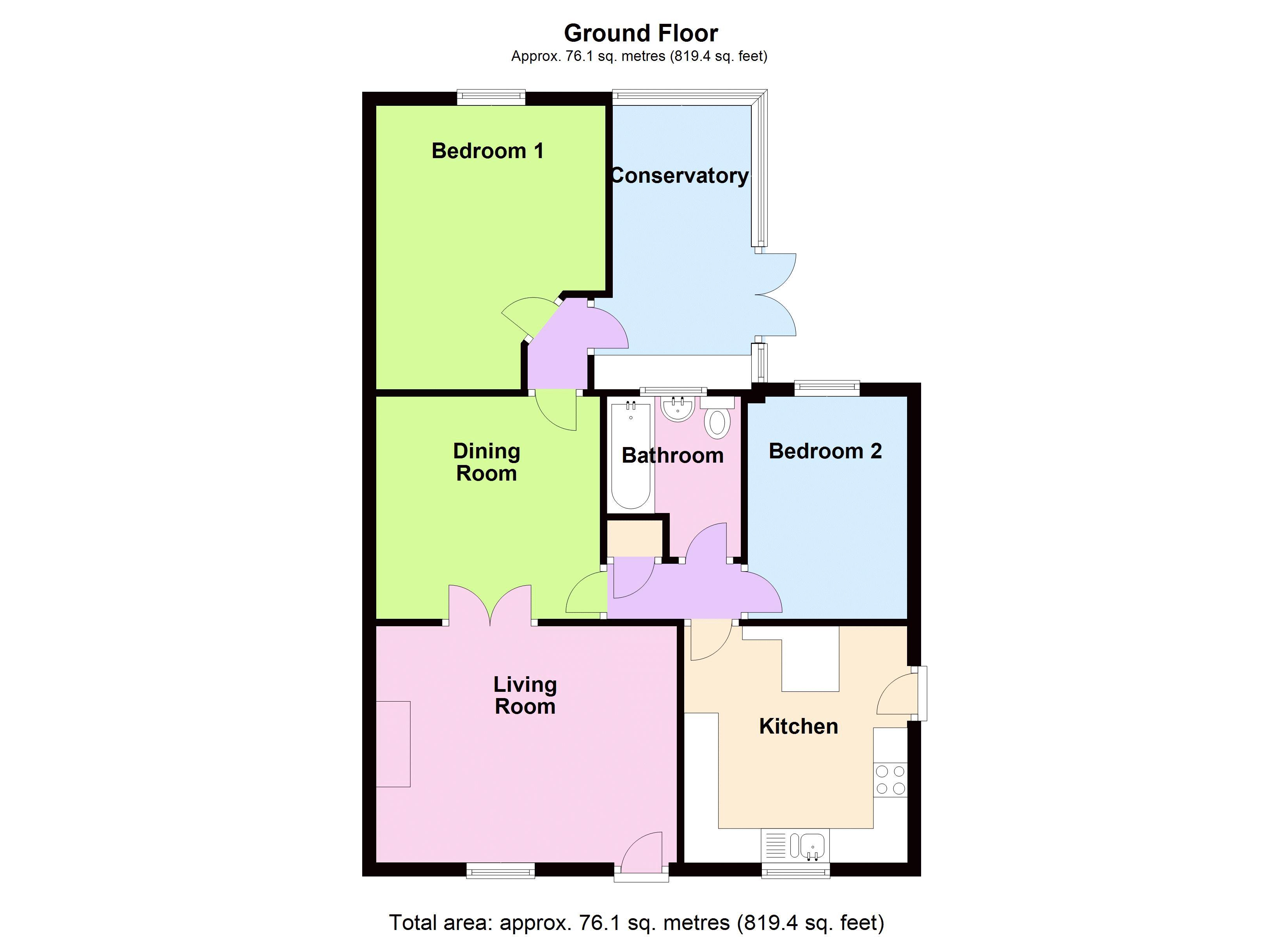Semi-detached bungalow for sale in Doncaster DN9, 2 Bedroom
Quick Summary
- Property Type:
- Semi-detached bungalow
- Status:
- For sale
- Price
- £ 149,950
- Beds:
- 2
- Baths:
- 1
- Recepts:
- 3
- County
- South Yorkshire
- Town
- Doncaster
- Outcode
- DN9
- Location
- Westland Road, Westwoodside, Doncaster DN9
- Marketed By:
- Paul Fox Estate Agents - Epworth
- Posted
- 2024-04-12
- DN9 Rating:
- More Info?
- Please contact Paul Fox Estate Agents - Epworth on 01427 360945 or Request Details
Property Description
** no upward chain ** A well presented and extended semi-detached bungalow situated within a quiet cul-de-sac position. The vacant accommodation comprises, front living room, seperate dining room, modern fitted breakfasting kitchen, conservatory, 2 bedrooms and a bathroom. Occupying manageable front and rear gardens with extensive parking that allows access to an extended garage. Finished with full uPvc double glazing, gas central heating and solar panels. Coming to the market with the agents highest of recommendations. View via our Epworth office.
Un-Approved Draft Brochure
Attractive Fitted Kitchen (Measures approx. 11' 5'' x 10' 8'' (3.47m x 3.25m))
With a front uPVC double glazed window, side uPVC double glazed entrance with inset patterned glazing, with the kitchen enjoys an extensive range of shaker style low level units, draw units and wall units, two wall units having glazed fronts with internal glass shelving with an eye level wine rack, enjoying a complementary patterned rolled edged working top surface with tiled splash backs and matching breakfast bar and incorporates a 1 ½ bowl stainless steel sink unit with drainer to the side and central block mixer tap, built four ring stainless steel gas hob with oven and grill beneath and overhead canopied extractor with down lighting, integrated dish washer, plumbing available for an automatic washing machine, space for an upright fridge freezer, tiled effect cushion flooring, wall to ceiling coving and door leads through to an;
Inner Hallway
With wooden effect cushion flooring, loft access, built in storage cupboard housing wall mounted Valiant gas fired central heating boilers and doors off to;
Bedroom 2 (Measures approx. 7' 5'' x 10' 9'' (2.27m x 3.27m))
With a rear uPVC double glazed window.
Bathroom (Measures approx. 7' 8'' x 6' 5'' (2.33m x 1.96m))
With a rear uPVC double glazed window with inset patterned glazing, enjoying a three piece suite comprising vanity wash hand basin within a storage unit with matching adjoining closed coupled low flush WC, paneled bath with overhead electric shower and side glass shower screen, wooden effect cushion flooring, part tiling to walls and wall to ceiling coving.
Central Dining Room (Measures approx. 10' 9'' x 10' 9'' (3.27m x 3.28m))
Wall to ceiling coving and an internal French glazed door leads through to a;
Fine Main Front Living Room (Measures approx. 11' 5'' x 14' 4'' (3.47m x 4.38m))
With a front uPVC double glazed window and a front uPVC double glazed entrance door with inset patterned glazing, dado railing, wall to ceiling coving, attractive feature marble fire place with decorative surround and mantle.
Inner Hallway
From the dining room has access to a conservatory and bedroom one.
Bedroom 1 (Measures approx. 10' 11'' x 13' 8'' (3.34m x 4.16m))
Enjoying a rear uPVC double glazed window and having a bank of fitted wardrobes with sliding mirror fronts with adjoining vanity unit and television point, wall to ceiling coving.
Conservatory (Measures approx. 13' 8'' x 6' 9'' minimum (4.17m x 2.05m))
With surrounding dwarf walling with uPVC double glazed windows above with side French doors leading to the garden, polycarbonate hipped and pitched roof with central light and fan, laminate floor, built in storage unit.
Grounds
The property sits gardens front to back, with the front having a manageable walled garden with adjoining block laid driveway of which continues down the side of the property providing good levels of parking, with access to a sheltered car port and then onto detached garaging. The rear garden enjoys an excellent degree of privacy and is laid to lawn with surrounding well planted borders.
Outbuildings
The property has the benefit of a detached and extended garage with up and over front door, side window and personal door, with a pitched roof and provides internal power and lighting.
Central Heating
There is a modern gas fired central heating system to radiators.
Double Glazing
The property benefits from full uPVC double glazed windows and doors.
Property Location
Marketed by Paul Fox Estate Agents - Epworth
Disclaimer Property descriptions and related information displayed on this page are marketing materials provided by Paul Fox Estate Agents - Epworth. estateagents365.uk does not warrant or accept any responsibility for the accuracy or completeness of the property descriptions or related information provided here and they do not constitute property particulars. Please contact Paul Fox Estate Agents - Epworth for full details and further information.



