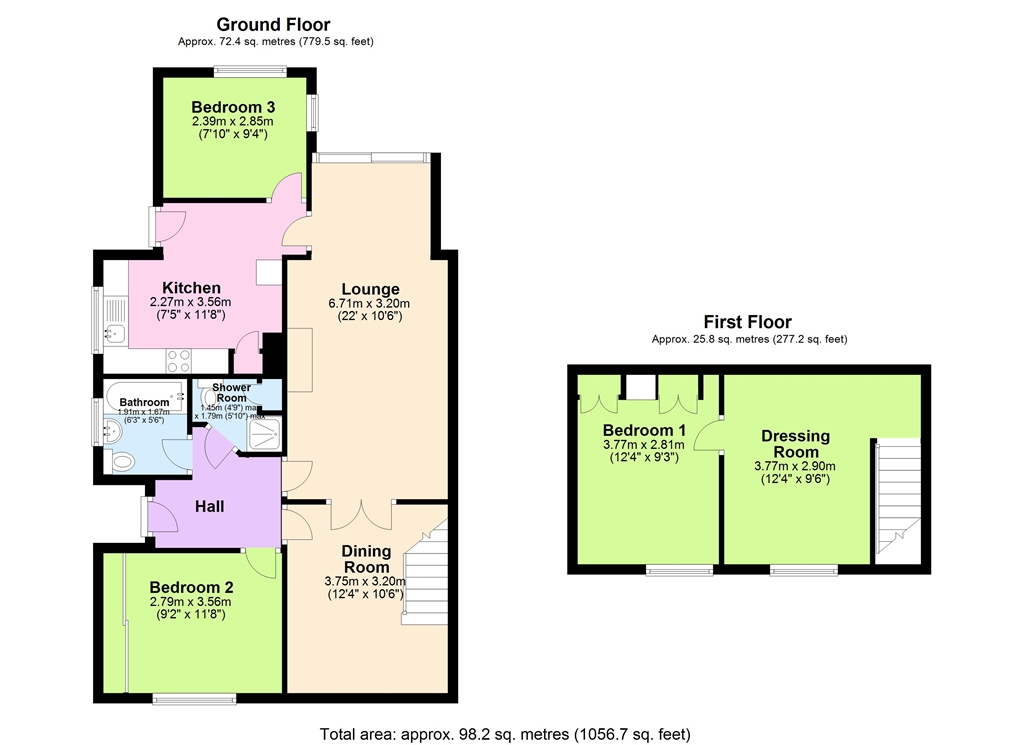Semi-detached bungalow for sale in Chorley PR6, 3 Bedroom
Quick Summary
- Property Type:
- Semi-detached bungalow
- Status:
- For sale
- Price
- £ 210,000
- Beds:
- 3
- County
- Lancashire
- Town
- Chorley
- Outcode
- PR6
- Location
- Dark Lane, Whittle-Le-Woods, Chorley PR6
- Marketed By:
- Forbes Estates
- Posted
- 2019-01-10
- PR6 Rating:
- More Info?
- Please contact Forbes Estates on 01257 802819 or Request Details
Property Description
Chain free - freehold - rarely available village location - three/four bedroom home. Forbes Estate Agents are delighted to offer this unique semi detached dormer bungalow, nestled on the prestigious Dark Lane, in the desirable village of Whittle-le-Woods, boasts an elevated position overlooking the canal, within easy reach of a range of local amenities within the village, including good schools, restaurants, pubs, shops, parks, canal walks, David Lloyd fitness club and motorways networks.
This large and well presented home briefly comprises of entrance hallway, double bedroom with rural views and built in wardrobes, modern three piece bathroom, separate shower room, large dining room, comfortable lounge room with feature fire place and living flame gas fire set within, large modern fully fitted kitchen with a good selection of wall and base units and side access door onto the courtyard and rear garden, and single bedroom to the rear. Stairs to the first floor leading to the large double bedroom and further office/dressing room, both with lovely rural views overlooking Dark Lane, Leeds and Liverpool Canal and Whittle Hills.
This unique family dormer bungalow offers flexible living accommodation, to the rear is a garden storage shed, low maintenance split level private garden with patio/entertaining areas. Gas centrally heated with double glazing throughout. Located on the rarely available and highly sought after Dark Lane, lose to all local amenities, pubs/restaurants, leisure centre, good schools, parks and rural canal walks with excellent motorway access.
Viewing highly recommended to appreciate the size and desirable - rarely available location on offer. All room sizes can be found on the floor plan.
Ground Floor
Hallway - Wooden entrance door, laminate flooring and central heating radiator.
Bedroom Two - UPVC double glazed window to front aspect, central heating radiator, carpeted flooring, central light fitting and fitted wardrobes.
Bathroom - Three piece suite comprising, low flush WC unit, pedestal wash basin, panelled bath with mixer taps, central heating radiator, vinyl flooring, tiled splash backs walls and floor, side facing frosted window.
Shower Room W/C - WC unit, walk-in shower cubicle, heated towel rail, tiled splash backs and flooring and extractor fan.
Dining Room - Rear aspect window - overlooking the canal, central heating radiator, central light fitting and laminate flooring, stairs to the first floor and doors to the living room.
Lounge - Open plan, rear aspect window and patio doors, LED ceiling stoplights, laminate flooring, feature fire place with gas fire set within, central heating radiator, television and telephone points.
Kitchen - Double glazed side aspect window a good range of beech wall and base units with contrasting cream marble effect roll edge work top surfaces, stainless steel sink with mixer taps and surface ridged drainer, electric oven with a four ringed gas hob and extractor fan, tiled splash backs, plumbing for dishwasher and fridge, rear side door onto patio, tile effect flooring and central heating radiator.
Bedroom Three - UPVC double glazed window to front aspect, central heating radiator and carpeted flooring.
Utility Area - Located in the side shed, houses the washing machine, tumble dryer and freezer.
First Floor
Staircase - leading to the
Bedroom One - Front aspect window with pleasant canal views, carpeted flooring, central heating radiator, door to the large under eaves storage area which also houses the cental heating boiler.
Office/Dressing Room - Front aspect window with pleasant canal views, carpeted flooring, built-in wardrobes and central heating radiator.
External
Rear - Large private and split level low maintenance garden with a large patio alfresco area and storage shed which is not overlooked.
Front - Low maintenance decorative garden.
Council Tax - we understand that the council tax band for this property is band D.
For further information or to arrange a private viewing please call .
Disclaimer, further room dimensions can be found on our floor plan, these particulars, whilst we believe to be accurate are set as a general outline only for guidance and do not constitute any part of an offer or contract, all appliances, drains, plumbing and hearing have not been tested. All measurements quoted are approximate. Property to sell? If you are thinking selling your home Forbes offer a free no obligation appraisal with local experienced sales advice.
Property Location
Marketed by Forbes Estates
Disclaimer Property descriptions and related information displayed on this page are marketing materials provided by Forbes Estates. estateagents365.uk does not warrant or accept any responsibility for the accuracy or completeness of the property descriptions or related information provided here and they do not constitute property particulars. Please contact Forbes Estates for full details and further information.


