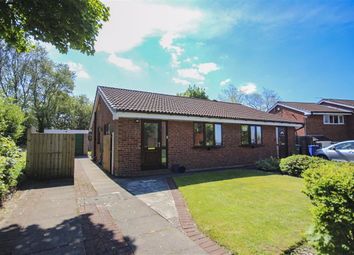Semi-detached bungalow for sale in Chorley PR7, 2 Bedroom
Quick Summary
- Property Type:
- Semi-detached bungalow
- Status:
- For sale
- Price
- £ 145,000
- Beds:
- 2
- Baths:
- 1
- Recepts:
- 1
- County
- Lancashire
- Town
- Chorley
- Outcode
- PR7
- Location
- Draperfield, Chorley, Lancashire PR7
- Marketed By:
- Keenans Estate Agents
- Posted
- 2024-04-01
- PR7 Rating:
- More Info?
- Please contact Keenans Estate Agents on 01257 802839 or Request Details
Property Description
***video tour available***
***stunning gardens***
This well maintained two bedroomed semi detached bungalow would make the perfect settlement for a couple of single occupant. Based on a popular residential estate on the outskirts of Chorley town centre, this true bungalow boasts an abundance of attractive features, including a large rear garden area, a detached single garage with inspection pit and cosy accommodation indoors.
The property comprises briefly of; entrance hallway with doors providing access to the fitted kitchen and spacious lounge. Off the lounge is a secondary hallway with loft access and doors leading to two bedrooms and the family bathroom. Externally the property is garden fronted and boasts off road parking for multiple vehicles leading through the side elevation. To the rear is an exceptionally maintained laid to lawn garden area and a single detached garage fitted with power and inspection pit.
For more information or to make arrangements to view, please contact the team at Keenans Chorley today.
Internal
Entrance Hallway
Doors providing access to lounge and kitchen.
Lounge (17'00 x 9'09 (5.18m x 2.97m))
UPVC double glazed window, central light point, central heating radiator and feature electric fireplace.
Kitchen (9'11 x 7'10 (3.02m x 2.39m))
A range of floor and wall based units, stainless steel sink with drainer and taps, free standing oven with four ring gas hob, plumbing for washing machine, central light point, UPVC double glazed window and composite door leading to side elevation.
Hallway
Doors providing access to two bedrooms and bathroom, storage cupboard housing hot water tank, access to the boarded loft with drop down ladder.
Bedroom One (11'10 x 9'10 (3.61m x 3.00m))
UPVC double glazed window, central light point and fitted wardrobe units.
Bedroom Two (8'06 x 7'09 (2.59m x 2.36m))
UPVC double glazed window and central light point.
Bathroom (7'06 x 4'09 (2.29m x 1.45m))
A three piece suit comprising on panelled bath with overhead shower feed and glass shower screen, pedestal wash basin and low level WC. UPVC frosted glass window and central light point.
External
Front
Laid to lawn garden area and driveway providing off road parking for multiple vehicles.
Rear
Mainly laid to lawn garden with mature shrubs, access to detached single garage.
Garage (19'08 x 9'10 (5.99m x 3.00m))
Up and over door, lighting and power supply, 5ft inspection pit.
Agents Notes
Council Tax Band B.
Disclaimer
All descriptions advertised digitally or printed in regards to this property are the opinions of Keenans Estate Agents and their employees with any additional information advised by the seller. Properties must be viewed in order to come to your own conclusions and decisions. Although every effort is made to ensure measurements are correct, please check all dimensions and shapes before making any purchases or decisions reliant upon them. Please note that any services, appliances or heating systems have not been tested by Keenans Estate Agents and no warranty can be given or implied as to their working order.
Property Location
Marketed by Keenans Estate Agents
Disclaimer Property descriptions and related information displayed on this page are marketing materials provided by Keenans Estate Agents. estateagents365.uk does not warrant or accept any responsibility for the accuracy or completeness of the property descriptions or related information provided here and they do not constitute property particulars. Please contact Keenans Estate Agents for full details and further information.


