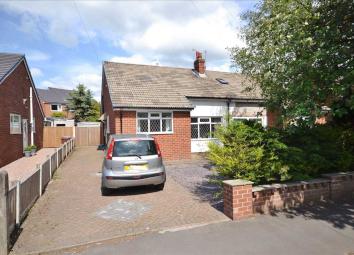Semi-detached bungalow for sale in Chorley PR7, 2 Bedroom
Quick Summary
- Property Type:
- Semi-detached bungalow
- Status:
- For sale
- Price
- £ 149,950
- Beds:
- 2
- Baths:
- 1
- Recepts:
- 2
- County
- Lancashire
- Town
- Chorley
- Outcode
- PR7
- Location
- Collingwood Road, Chorley PR7
- Marketed By:
- Ince Williamson
- Posted
- 2024-04-12
- PR7 Rating:
- More Info?
- Please contact Ince Williamson on 01257 802877 or Request Details
Property Description
An excellently presented two bedroom (formerly three) semi detached true bungalow which is pleasantly situated close to local amenities and within easy reach of Chorley town centre. The accommodation was originally three bedrooms, however, this has been subsequently amended to offer two bedrooms and two reception rooms. Internally benefiting from gas central heating, uPVC double glazing and briefly comprising of a hall, lounge, dining room, modern fitted kitchen and shower room, two bedrooms, gardens front and rear with a detached single garage. Offered for sale with no upward chain - viewing is highly recommended.
Ground Floor:
UPVC double glazed entrance door to:
Entrance Hall:
Laminate flooring. Double radiator. Halogen spotlighting. Access to the loft. Archway to the dining room.
Lounge: (4.78m (15' 8") x 3.10m (10' 2"))
A light and airy reception room with uPVC double glazed window to the front elevation. Halogen spotlighting. Double radiator.
Dining Room: (2.47m (8' 1") x 2.12m (6' 11"))
Formerly the third bedroom with double radiator. Halogen spotlighting. UPVC double glazed side facing window.
Kitchen: (3.08m (10' 1") x 2.73m (8' 11"))
A modern range of fitted wall and base units with high gloss fronts, contrasting work surfaces, inset single drainer sink and tiled splashbacks. Built-in oven, electric hob and extractor hood. Plumbing for an automatic washing machine. Double radiator. Laminate flooring. Halogen spotlighting. Useful storage cupboard. UPVC double glazed window. UPVC double glazed door leading out to the rear garden.
Bedroom One: (4.17m (13' 8") x 3.10m (10' 2"))
Double radiator. Built-in wardrobe. UPVC double glazed rear facing window.
Bedroom Two: (3.08m (10' 1") x 2.80m (9' 2"))
Double radiator. UPVC double glazed front facing window.
Shower Room:
A modern three piece suite in white comprising of a large glazed and tiled walk-in shower cubicle, pedestal wash hand basin and low level w.C. Double radiator. Laminate tile effect flooring. Halogen spotlighting. UPVC double glazed side facing window.
Outside - Front:
Garden area to the front with slate chippings, border, conifers, fencing/walling and block paved driveway providing ample space for parking leading to the side of the property with double gates and access to:
Detached Single Garage:
Up and over door.
Rear:
Lovely rear garden mainly laid to lawn with flagged patio, established borders, outside tap and fencing for a high degree of privacy.
Property Location
Marketed by Ince Williamson
Disclaimer Property descriptions and related information displayed on this page are marketing materials provided by Ince Williamson. estateagents365.uk does not warrant or accept any responsibility for the accuracy or completeness of the property descriptions or related information provided here and they do not constitute property particulars. Please contact Ince Williamson for full details and further information.


