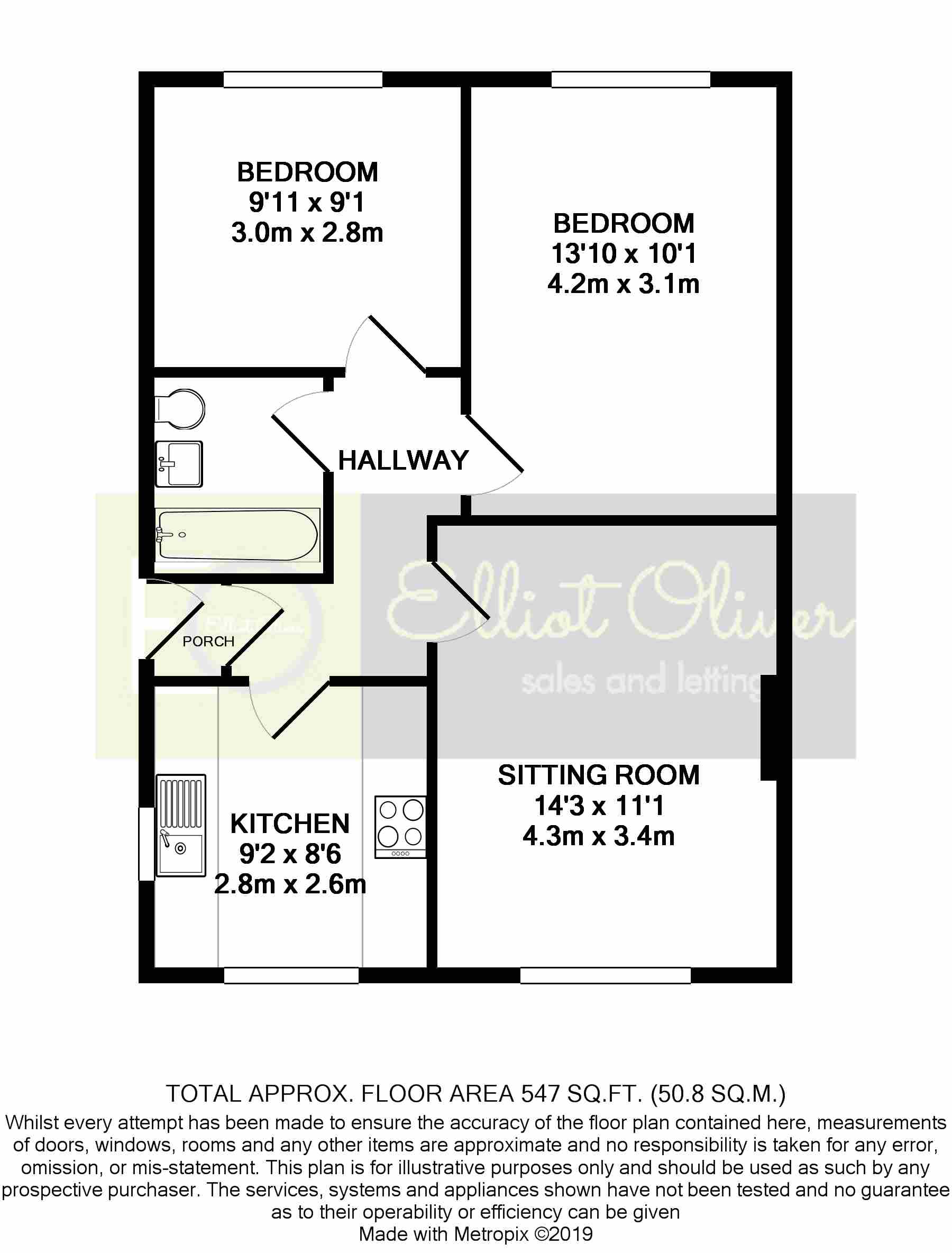Semi-detached bungalow for sale in Cheltenham GL52, 2 Bedroom
Quick Summary
- Property Type:
- Semi-detached bungalow
- Status:
- For sale
- Price
- £ 230,000
- Beds:
- 2
- Baths:
- 1
- Recepts:
- 1
- County
- Gloucestershire
- Town
- Cheltenham
- Outcode
- GL52
- Location
- Strickland Road, Cheltenham GL52
- Marketed By:
- Elliot Oliver Sales and Lettings
- Posted
- 2024-04-25
- GL52 Rating:
- More Info?
- Please contact Elliot Oliver Sales and Lettings on 01242 354927 or Request Details
Property Description
Entrance hall Doors to all the rooms and loft access point.
Lounge/diner 11' 01" x 14' 03" (3.38m x 4.34m) Double glazed window to the front. Radiator.
Kitchen 08' 06" x 09' 02" (2.59m x 2.79m) Double glazed window to the front and side. Roll top work surface with splash back tiles. Range of wall and base units. Integrated fridge, freezer, dishwasher, washing machine, electric oven and induction hob with an extractor fan over.
Bedroom 1 10' 01" x 13' 10" (3.07m x 4.22m) Double glazed window to the rear. Radiator.
Bedroom 2 09' 00" x 09' 11" (2.74m x 3.02m) Double glazed window to the rear. Radiator.
Bathroom Double glazed frosted window to the side. Panel bath with a shower over. Low level WC. Pedestal washing hand base.
Outside Front garden. Gated parking to the side for couple of cars. Detached garage. Rear garden with laid lawn and patio areas. Wooden fenced. Gated side access to the front.
Property Location
Marketed by Elliot Oliver Sales and Lettings
Disclaimer Property descriptions and related information displayed on this page are marketing materials provided by Elliot Oliver Sales and Lettings. estateagents365.uk does not warrant or accept any responsibility for the accuracy or completeness of the property descriptions or related information provided here and they do not constitute property particulars. Please contact Elliot Oliver Sales and Lettings for full details and further information.


