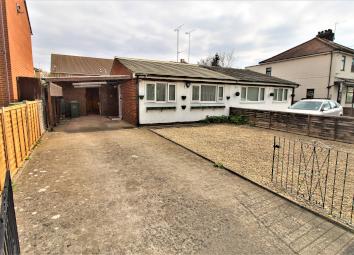Semi-detached bungalow for sale in Cheltenham GL51, 2 Bedroom
Quick Summary
- Property Type:
- Semi-detached bungalow
- Status:
- For sale
- Price
- £ 199,950
- Beds:
- 2
- Baths:
- 1
- Recepts:
- 2
- County
- Gloucestershire
- Town
- Cheltenham
- Outcode
- GL51
- Location
- Village Road, Cheltenham GL51
- Marketed By:
- Philip Pugh and Partners
- Posted
- 2024-04-25
- GL51 Rating:
- More Info?
- Please contact Philip Pugh and Partners on 01242 354049 or Request Details
Property Description
A two bedroom semi detached bungalow with car port and ample parking on the driveway. The accommodation comprises entrance hall, two bedrooms, bathroom with double shower cubicle, living / dining room, conservatory, kitchen, utility room and workshop. The property also benefits from gas central heating, double glazing and a "south east" facing established garden.
No chain – recommend to view
(epc-d)
to view just call or email
The Situation: The property is found South of the A4019 and lies about two miles distant of Cheltenham Town Centre and is accessible for Tewkesbury, M5 Motorway Northbound and Gloucester, also Sainsbury’s supermarket and other facilities at the nearby retails parks.
Directions: Leave Cheltenham Town Centre on the A4019 Tewkesbury Road; proceed straight over the Kingsditch roundabout (junction Princess Elizabeth Way) and continue to the traffic lights (just before Cross Hands Public House) where one bears left into Hayden Road. At the mini roundabout take the first exit into Village Road and No. 11 can be found at the far end of this road on the left hand side before the junction into Hesters Way Road.
The accommodation
N.B: All measurements are approximate, for guidance only and given in imperial and metric. Room sizes should, therefore, be checked by proposed purchaser(s) for the purpose of ordering any carpets or other items where room sizes are critical.
Entrance Hall (Side):
Part glazed UPVC front door, radiator, loft hatch and door into:-
Bathroom (Side):
Double glazed obscured window to side, modern double shower cubicle with electric shower, wash hand basin with storage cupboard underneath, w.C., heated towel rail and storage cupboard housing the gas boiler.
Bedroom Two (Front):
Double glazed window to front and radiator.
Bedroom One (Front):
Double glazed window to front, radiator and French style double glazed doors into:-
Living / Dining Room (Rear):
Entered from door off entrance hall or French style doors from Bedroom One. Double glazed patio doors into Conservatory, radiator and feature fireplace with electric “wood burner”, door into:-
Kitchen:
Modern wall and base units with work tops over and tiled splash backs. Built in electric oven, hob and extractor hood above, double glazed window above sink into Conservatory, radiator, space for free standing fridge/freezer and space/plumbing for washing machine, door into:-
Utility Room (Front):
Accessed from Kitchen, front garden and rear garden with perspex roof. Door into:-
Workshop (Rear):
Outside
Front
Gated concrete driveway giving generous off road parking space, gravelled area to front, car port to left hand side of property.
Rear Garden
Established rear garden with lawned area, patio area, loggia, raised beds / borders with shrubs/plants and shed.
Tenure
Freehold
Services:
We are informed by the seller(s) that there is mains water, gas, electricity and drainage currently connected (to be confirmed).
Council Tax:
We are informed by Cheltenham Borough Council that the property is in Band ‘B’ with £1,363.66 being payable for 2018/2019.
All information subject to legal confirmation
Important Notice Philip Pugh and Partners have not tested any apparatus/installations/ services and cannot vouch for their condition. We therefore strongly recommend that their condition is verified by prospective purchaser(s) through surveyors or solicitors.
Viewing:
By appointment with the Sole Agents
Philip Pugh and Partners on 25 Bath Street, Cheltenham, GL50 1YA
Money laundering regulations:
To comply with money laundering regulations, prospective purchasers will be asked to produce identification documentation at the time of making an offer. We ask for your cooperation in order that there is no delay in agreeing the sale, should your offer be acceptable to the Seller(s).
Property Location
Marketed by Philip Pugh and Partners
Disclaimer Property descriptions and related information displayed on this page are marketing materials provided by Philip Pugh and Partners. estateagents365.uk does not warrant or accept any responsibility for the accuracy or completeness of the property descriptions or related information provided here and they do not constitute property particulars. Please contact Philip Pugh and Partners for full details and further information.


