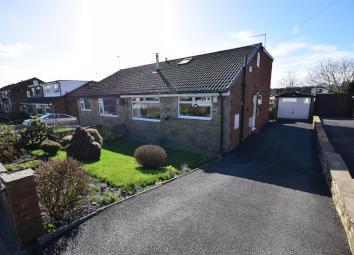Semi-detached bungalow for sale in Bradford BD13, 4 Bedroom
Quick Summary
- Property Type:
- Semi-detached bungalow
- Status:
- For sale
- Price
- £ 169,950
- Beds:
- 4
- Baths:
- 1
- Recepts:
- 2
- County
- West Yorkshire
- Town
- Bradford
- Outcode
- BD13
- Location
- Weston Avenue, Queensbury, Bradford BD13
- Marketed By:
- Walker Singleton (Residential) Ltd
- Posted
- 2019-04-23
- BD13 Rating:
- More Info?
- Please contact Walker Singleton (Residential) Ltd on 01274 506811 or Request Details
Property Description
Situated in the heart of Queensbury village, this lovingly presented four bedroom semi detached bungalow has been enhanced by a tasteful loft conversion, incorporating rear dormers to give it a sense of true space. Featuring a modern kitchen which is host to a range of integral appliances, this bungalow enjoys two modern bathroom suites. Benefiting from a multi-fuel stove in the lounge creating a contemporary feel to the room, this home boasts a single detached garage and generous gardens to the front and rear. Being ideally situated to serve a range of local amenities and being convenient for access to Halifax and Bradford centres, this home would be most appealing to the downsizing couple or growing family.
The versatile accommodation briefly comprises of an entrance hall, kitchen, lounge, dining room, shower room and bedroom two. Upstairs you will find three further bedrooms and a bathroom.
Book your early internal inspection to avoid disappointment!
Entrance Hall
Access through a uPVC double glazed door to the side elevation with a central heating radiator and useful under stairs storage cupboard.
Kitchen (2.7m x 3.62m (8'10" x 11'10"))
Having a range of wood effect wall, drawer and base units with granite effect roll top work surfaces and an inset 1 1/2 pan stainless steel sink. Integral appliances include a dish washer, double electric oven, four ring gas hob, overlying extractor hood and plumbing for an automated washing machine. With a central heating radiator, tile effect laminate flooring and a uPVC double glazed window to the front elevation.
Lounge (3.58m x 5.44m (11'8" x 17'10"))
Benefiting from a feature multi-fuel stove set into a tiled surround with exposed black flue creating a contemporary feel to the room. Having a uPVC double glazed window to the front elevation, central heating radiator, beige carpeted floor coverings and a TV and telephone point.
Dining Room (3.5m x 3.32m (11'5" x 10'10"))
Having uPVC double glazed French doors to the rear elevation, central heating radiator, beige carpeted floor coverings and an open staircase with banister and balustrade leading to the first floor.
Shower Room
A three piece suite comprising of a low flush WC, vanity unit providing an underlying storage cupboard with an inset basin and a shower cubicle. With uPVC paneled splash backs, tile effect flooring, chrome heated towel rail and a uPVC double glazed window to the side elevation.
Bedroom Two (2.57m x 2.99m (8'5" x 9'9"))
With a uPVC double glazed window to the rear elevation, central heating radiator and grey carpeted floor coverings.
First Floor
Master Bedroom (2.95m x 4.09m (max) (9'8" x 13'5" (max)))
Having a uPVC double glazed window to the rear elevation, central heating radiator, beige carpeted floor coverings and built in wardrobes providing shelving and hanging space.
Bedroom Three (2.67m x 2.12m (8'9" x 6'11"))
With a uPVC double glazed window to the rear elevation, central heating radiator, beige carpeted floor coverings and a useful over stairs storage cupboard.
Bedroom Four (3.57m x 2.06m (11'8" x 6'9"))
With a timber framed double glazed Skylight to the front elevation, central heating radiator and blue carpeted floor coverings with a decorative motif. Benefiting from eaves storage space.
Bathroom
A three piece suite briefly comprising of a low flush WC, pedestal wash hand basin and panelled bath with hand shower attachment. Having black tile effect vinyl flooring, white tiled splash backs, a uPVC double glazed window to the side elevation and chrome heated towel rail. Benefiting from eaves storage space.
External
Disclaimer
Please Note: None of the services or fittings and equipment has been tested and no warranties of any kind can be given; accordingly, prospective purchasers should bear this in mind when formulating their offers. The Seller does not include in the sale any carpets, light fittings, floor covering, curtains, blinds furnishings, electrical/gas appliances (whether connected or not) unless expressly mentioned in these particulars as forming part of the sale.
Property Location
Marketed by Walker Singleton (Residential) Ltd
Disclaimer Property descriptions and related information displayed on this page are marketing materials provided by Walker Singleton (Residential) Ltd. estateagents365.uk does not warrant or accept any responsibility for the accuracy or completeness of the property descriptions or related information provided here and they do not constitute property particulars. Please contact Walker Singleton (Residential) Ltd for full details and further information.


