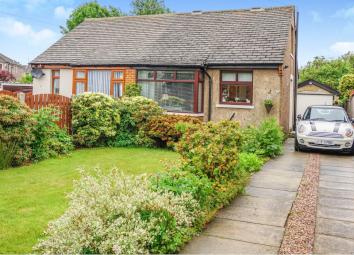Semi-detached bungalow for sale in Bradford BD6, 2 Bedroom
Quick Summary
- Property Type:
- Semi-detached bungalow
- Status:
- For sale
- Price
- £ 125,000
- Beds:
- 2
- Baths:
- 1
- Recepts:
- 1
- County
- West Yorkshire
- Town
- Bradford
- Outcode
- BD6
- Location
- Harbour Road, Wibsey BD6
- Marketed By:
- Purplebricks, Head Office
- Posted
- 2024-03-30
- BD6 Rating:
- More Info?
- Please contact Purplebricks, Head Office on 024 7511 8874 or Request Details
Property Description
A superbly appointed two bedroom semi detached bungalow situated in this popular location. Having been much improved by the current owner it is essential to view the property internally to get a real feel for this beautiful home. Ideal for those downsizing the accommodation briefly comprises, entrance hall, lounge, conservatory, kitchen, bedroom and a bathroom to the ground floor. In addition there is the recently converted second bedroom to the attic space.
Externally there is a driveway providing ample off road parking leading to a detached garage and attractive gardens to both the front and rear elevations.
To book your viewing instantly log onto
Entrance Hall
With a central heating radiator.
Lounge
10'9" x 10'1"
With a central heating radiator, double folding doors to the conservatory and a staircase leading to the attic bedroom.
Conservatory
8'9" x 8'2"
An all year round conservatory with a central heating radiator, wood effect floor and double doors leading to the rear garden.
Kitchen
8'8" x 6'4"
Fitted base units with an inset stainless steel sink unit, drainer and mixer tap, wall mounted display cabinet, additional built in storage space, central heating radiator and a double glazed window to the front elevation.
Bedroom One
14'4" (max) x 9'1"
With a double glazed bay window to the front elevation and a central heating radiator.
Bathroom
Fitted suite comprising a panelled bath with a mixer tap, shower over and shower screen, vanity wash hand basin with mixer tap, low level W.C. Heated towel rail and a frosted double glazed window to the rear elevation.
Bedroom Two
15'10" x 8'10"
A recently converted attic bedroom with a central heating radiator, useful under eaves storage space and a double glazed window to the side elevation.
Outside
There is a driveway providing off road parking leading to a detached garage with an up and over door, light, power and a side access door into the rear garden. There are attractive gardens to both the front and rear elevations.
Property Location
Marketed by Purplebricks, Head Office
Disclaimer Property descriptions and related information displayed on this page are marketing materials provided by Purplebricks, Head Office. estateagents365.uk does not warrant or accept any responsibility for the accuracy or completeness of the property descriptions or related information provided here and they do not constitute property particulars. Please contact Purplebricks, Head Office for full details and further information.


