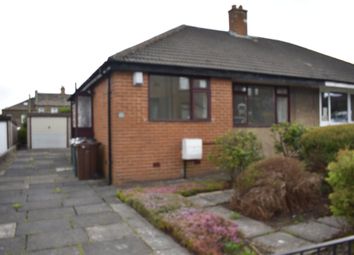Semi-detached bungalow for sale in Bradford BD15, 2 Bedroom
Quick Summary
- Property Type:
- Semi-detached bungalow
- Status:
- For sale
- Price
- £ 120,000
- Beds:
- 2
- Baths:
- 1
- Recepts:
- 1
- County
- West Yorkshire
- Town
- Bradford
- Outcode
- BD15
- Location
- Garfield Street, Allerton, Bradford BD15
- Marketed By:
- Bronte Estate Agents
- Posted
- 2024-04-21
- BD15 Rating:
- More Info?
- Please contact Bronte Estate Agents on 01274 506674 or Request Details
Property Description
This two bedroom semi-detached bungalow is offered to the market chain free. Having gardens to front & rear, drive way parking for several vehicles, single detached garage. This property is in need of some updating but could make a lovely home. Briefly comprising; Lounge, Kitchen, Two bedrooms, House bathroom, Gardens front & rear, driveway & garage. Having UPVC double glazing & gas central heating. * register now for A viewing when lockdown is lifted *
entrance hall Side entrance door into entrance hall, access to all rooms, central heating radiator, burglar alarm control panel, access to the loft.
Lounge 11' 9" x 13' 4" (3.58m x 4.06m) Feature fireplace with tiled inlay with fitted gas fire, TV point, central heating radiator, window to front elevation.
Dining kitchen 10' 1" x 8' 1" (3.07m x 2.46m) Range of fitted base & wall units, contrasting work surface, complementary wall tiling, stainless steel sink & drainer with mixer tap, plumbing for automatic washing machine, central heating boiler, central heating radiator, patio doors to rear garden.
Bedroom one 13' 1" x 10' 4" (3.99m x 3.15m) Central heating radiator, window to rear elevation.
Bedroom two 9' 3" x 8' 9" (2.82m x 2.67m) Central heating radiator, window to front elevation.
House bathroom 6' 0" x 5' 9" (1.83m x 1.75m) Three piece bathroom suite comprising; panelled bath with mixer shower tap, low flush WC, pedestal wash basin, part tiled walls, central heating radiator, window to side elevation.
Exterior Front garden with paving, flower beds, well stocked shrubs. Paved driveway to the side with double gates leading to a single precast concrete garage with up & over garage door. Enclosed rear garden with paved patio area, mature shrubs, wall & hedge boundaries.
Property Location
Marketed by Bronte Estate Agents
Disclaimer Property descriptions and related information displayed on this page are marketing materials provided by Bronte Estate Agents. estateagents365.uk does not warrant or accept any responsibility for the accuracy or completeness of the property descriptions or related information provided here and they do not constitute property particulars. Please contact Bronte Estate Agents for full details and further information.

