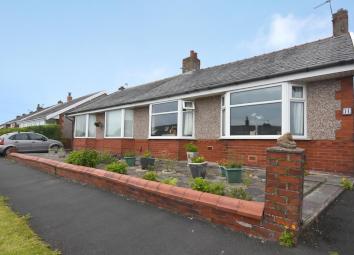Semi-detached bungalow for sale in Blackburn BB1, 2 Bedroom
Quick Summary
- Property Type:
- Semi-detached bungalow
- Status:
- For sale
- Price
- £ 159,950
- Beds:
- 2
- Baths:
- 1
- Recepts:
- 1
- County
- Lancashire
- Town
- Blackburn
- Outcode
- BB1
- Location
- Waverley Road, Ramsgreave, Blackburn BB1
- Marketed By:
- Curtis Law Estate Agents
- Posted
- 2024-04-29
- BB1 Rating:
- More Info?
- Please contact Curtis Law Estate Agents on 01254 789934 or Request Details
Property Description
** A true bungalow in A fine location **
We are absolutely delighted to welcome to the market this charming true bungalow located in one of Blackburn's most popular and sought after locations. This true bungalow would make an ideal downsize but still benefits from two double bedrooms, parking, a garage and an enchanting rear garden!
Located in Ramsgreave, the property has excellent transport links to the Ribble Valley, Great Harwood and is conveniently located close to popular local amenities such as schools, shops and bus routes.
Comprising; Entrance into a long and spacious hallway. At the front of the property there is a three piece wet room style bathroom. Adjacent to this is a spacious kitchen/diner which provides access to a smaller second reception room. In addition to this there is a spacious lounge area with a bay window plus two good sized double bedrooms.
Externally to the front there is a driveway for several cars plus a detached garage. To the rear there is a charming and well maintained garden, a perfect sun trap for the summer months!
Hall (1.02 x 5.92 (3'4" x 19'5"))
Carpeted flooring, central heating radiator, doors to exterior, wet room, kitchen, lounge, bedroom one and bedroom two. Access to internal storage cupboard.
Wet Room (2.03 x 1.65 (6'7" x 5'4"))
Three piece suite with walk in shower cubicle with overhead shower, wash basin and WC. Lino flooring, UPVC double glazed frosted window, central heating radiator, fully tiled elevations and a door to the hall.
Lounge (4.04 x 3.59 (13'3" x 11'9"))
Carpeted flooring, UPVC double glazed bay style window, central heating radiator, fitted gas fire, access to internal storage, door to hall.
Kitchen (2.92 x 2.77 (9'6" x 9'1"))
A combination of base and eye level kitchen units with fitted worktops, tile effect lino flooring, stainless steel sink with separate drainer, wood paneled ceiling, doors to hall and reception room two.
Garden Room (2.61 x 2.56 (8'6" x 8'4"))
Bedroom One (4.00 x 3.33 (13'1" x 10'11"))
Carpeted flooring, UPVC double glazed window, central heating radiator, fitted bedroom furniture and a door to the hall.
Bedroom Two (2.92 x 2.69 (9'6" x 8'9"))
Carpeted flooring, UPVC double glazed window, central heating radiator and a door to the hall.
Property Location
Marketed by Curtis Law Estate Agents
Disclaimer Property descriptions and related information displayed on this page are marketing materials provided by Curtis Law Estate Agents. estateagents365.uk does not warrant or accept any responsibility for the accuracy or completeness of the property descriptions or related information provided here and they do not constitute property particulars. Please contact Curtis Law Estate Agents for full details and further information.


