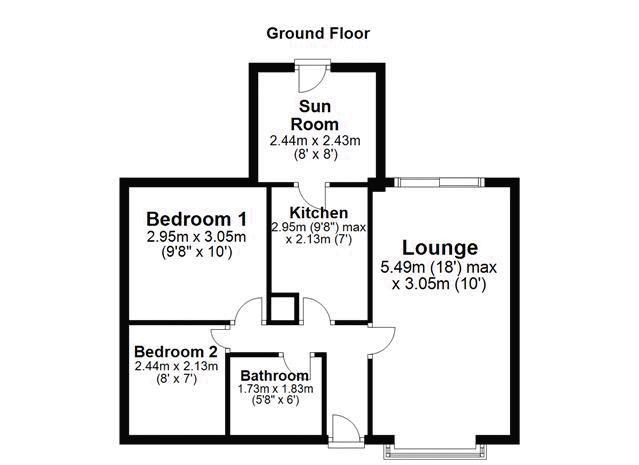Semi-detached bungalow for sale in Blackburn BB1, 2 Bedroom
Quick Summary
- Property Type:
- Semi-detached bungalow
- Status:
- For sale
- Price
- £ 139,950
- Beds:
- 2
- Baths:
- 1
- Recepts:
- 1
- County
- Lancashire
- Town
- Blackburn
- Outcode
- BB1
- Location
- Pine Close, Rishton, Blackburn BB1
- Marketed By:
- Duckworths
- Posted
- 2024-04-25
- BB1 Rating:
- More Info?
- Please contact Duckworths on 01254 953687 or Request Details
Property Description
Chain free | two bedrooms | approx. 567 sq ft | brimming with potential | detached garage & driveway | low maintenance gardens |
Situated in this much sought after residential location is this simply superb 2 bedroom semi-detached true bungalow that is brimming with potential. This fantastic property is situated within a spacious yet low maintenance plot with its own garage & driveway. Modernisation works are required for the property to reach its full potential.
Other information...
Parking arrangements: Driveway & Single garage.
Vendors position: No onward chain.
Council Tax Band: B
Tenure: Freehold.
Length of Ownership: 25 Years
Entrance
UPVC entrance door which provides access to 'L' shaped entrance hallway
Entrance Hallway
Carpet flooring, central heated radiator, lighting, loft access and integrated storage cupboard
Bathroom (5' 8'' x 6' 0'' (1.73m x 1.83m))
3 piece with shower cubicle and direct feed shower, pedestal sink basin, low level WC, carpet flooring, central heated radiator, partially tiled elevations, lighting and a frosted leaded uPVC double glazed windows to front elevations
Kitchen (9' 8'' x 7' 0'' (2.94m x 2.13m))
Fitted kitchen units with integrated cupboards, drawers and shelves. Laminate work surfaces and integrated stainless steel sink basin. Carpet flooring, central heated radiators, lighting, power points, wooden entrance door providing access to sun lounge, single glazed window
Sun Lounge (8' 0'' x 8' 0'' (2.44m x 2.44m))
UPVC double glazed windows and entrace door providing access to the garden, carpet flooring, lighting and blinds
Lounge (18' 0'' x 10' 0'' (5.48m x 3.05m))
UPVC double glazed boxed window to front elevations, central heated radiator, carpet flooring, lighting, power points, TV points, coving to ceiling, aluminium sliding doors providing access to the garden, centre piece living flame gas fire set within a marble fireplace and plinth
Bedroom 2 (8' 0'' x 7' 0'' (2.44m x 2.13m))
UPVC double glazed window to front elevation, central heated radiator, carpet flooring, lighting, power points and fitted wardrobes
Bedroom 1 (10' 0'' x 9' 8'' (3.05m x 2.94m))
UPVC double glazed window to rear elevations, central heated radiator, carpet flooring, lighting and power points
Rear External
Beautifully presented yet low maintenance garden. Beautifully kept grass lawn with perimeter flower beds and easy to maintain stone patio. There is also a garden shed.
Front External
Small grass lawn, pathway leading from driveway to main entrance door and driveway providing ample off road parking. There is also a single garage.
Property Location
Marketed by Duckworths
Disclaimer Property descriptions and related information displayed on this page are marketing materials provided by Duckworths. estateagents365.uk does not warrant or accept any responsibility for the accuracy or completeness of the property descriptions or related information provided here and they do not constitute property particulars. Please contact Duckworths for full details and further information.


