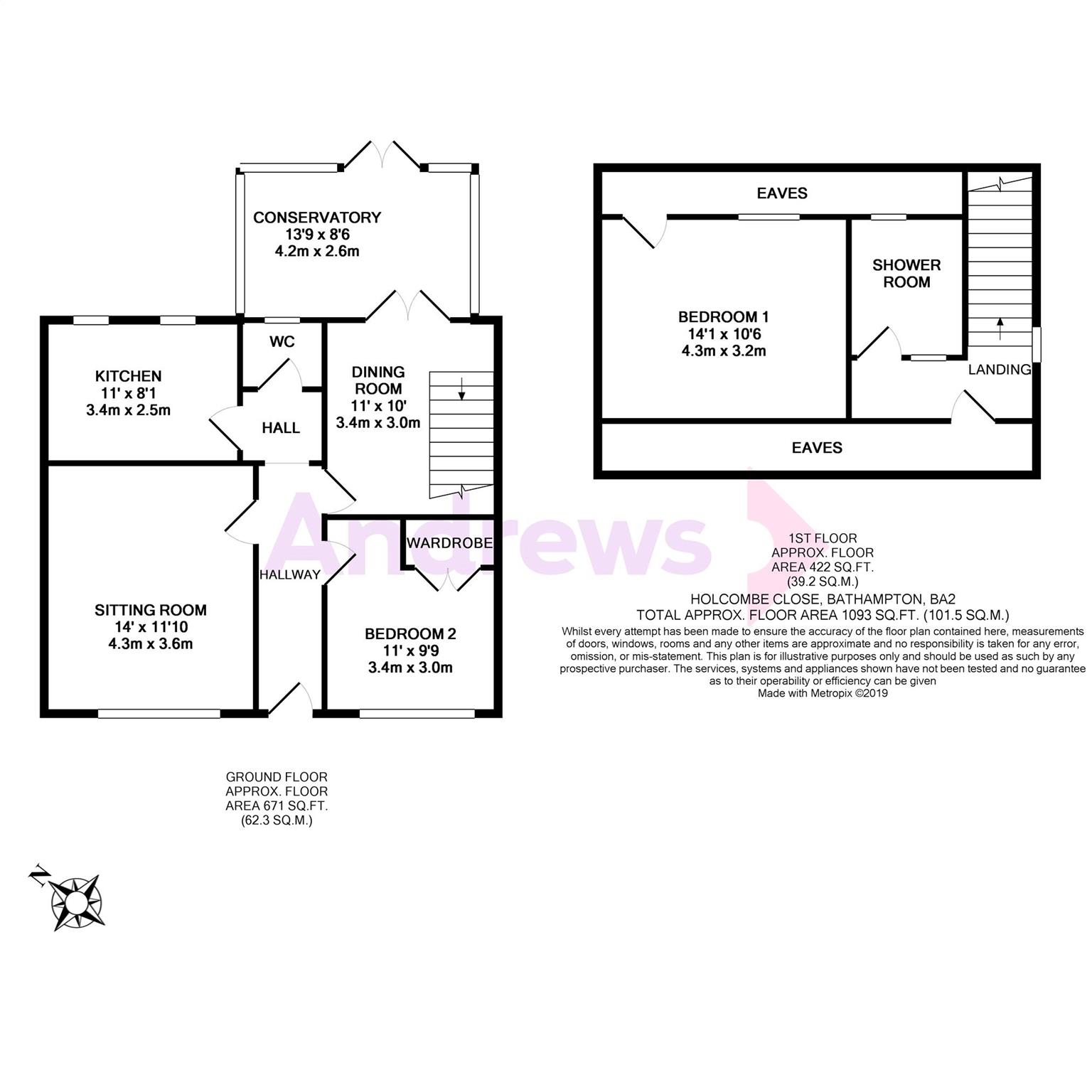Semi-detached bungalow for sale in Bath BA2, 2 Bedroom
Quick Summary
- Property Type:
- Semi-detached bungalow
- Status:
- For sale
- Price
- £ 385,000
- Beds:
- 2
- Baths:
- 1
- Recepts:
- 2
- County
- Bath & N E Somerset
- Town
- Bath
- Outcode
- BA2
- Location
- Holcombe Close, Bathampton, Bath, Somerset BA2
- Marketed By:
- Andrews - Bath Central
- Posted
- 2024-04-24
- BA2 Rating:
- More Info?
- Please contact Andrews - Bath Central on 01225 839320 or Request Details
Property Description
A fine location in idyllic Bathampton, situated in the part of the village close to the local shopping and doctors. There are a selection of schools nearby including hugely popular Bathampton Primary, and the independent schools as King Edwards and Monkton Combe. World Heritage City of Bath is two miles away and there is access across the Toll Bridge towards the M4. This pretty village has the canal running through and several great pubs as well.
The property has a great front garden with a wide driveway leading to the detached garage. The home has a welcoming entrance hall with a sitting room to the front that overlooks the woods of Bathford. There is a modern kitchen and downstairs WC. A double bedroom is on the ground floor to the front too. At the rear there is a dining that opens to a conservatory with views to the rear garden. Stairs from the dining room climb to the first floor where there is a bedroom and shower room. Both bedrooms have plenty of built-in storage and in addition there is eave space.
An immaculate garden has a lawn that gently slopes to the pergola and terrace at the top of the property. There is a further seating area next to the house with access to the garage and the front. There is an undercroft to storage under the house.
Subject to the required permissions there is space to the side and rear of the property.
Entrance Hall
Double glazed front door. Wall mounted radiator. Doors to sitting room, dining room, kitchen, cloakroom and bedroom 2.
Cloakroom
Double glazed window to rear. Part tiled walls. Wash hand basin. Low level WC. Wall mounted radiator.
Sitting Room (4.27m x 3.61m)
Double glazed window to front. Picture rails. Electric fireplace. Wall mounted radiator. TV point. Power points. Door to hallway.
Dining Room (3.35m x 3.05m)
Double doors to conservatory. Open staircase to upper floor. Power points. Door to hallway.
Kitchen (3.35m x 2.46m)
Two double glazed windows to rear. Tiled splash backs. One and a half bowl stainless steel inset sink and drainer unit. Range of matching base and wall units, cupboards and drawers. Laminated worktops. Space and plumbing for washing machine. Inset gas hob. Stainless steel cooker hood. Fitted eye-level double electric oven. Power points. Laminate flooring. Door to hallway.
Conservatory (4.19m x 2.59m)
Double glazed throughout. Wall mounted radiator. Double doors to rear garden.
Bedroom 2 (Groud Floor) (3.35m x 2.97m)
Double glazed window to front. Picture rails. Built-in wardrobe. Wall mounted radiator. Power points. Door to hallway.
Landing
Double glazed window to side. Eaves storage. Doors to bedroom 1 shower room.
Bedroom 1 (First Floor)
Double glazed dormer window to rear. Range of built-in cupboards and drawers. Built-in wardrobe housing combi boiler. Wall mounted radiator. Power points. Door to landing.
Shower Room
Double glazed window to rear. Part tiled walls. Pedestal wash hand basin. Low level WC. Bidet. Shower cubicle. Heated towel rail. Tiled flooring.
Garage (5.87m x 2.84m)
Detached. Up and over door. Light. Door to side.
Parking
Driveway for several vehicles in front of the garage.
Front Garden
Gravelled and pebbled garden with mature borders, low boundary wall to front and fences to sides.
Rear Garden (16.76m x 9.75m)
Fences to sides and rear. Patio adjacent o the house. Lawn. Gravelled areas. Flower beds. Trees. Door to undercroft. Path to raised seating area and storage shed to the rear.
Property Location
Marketed by Andrews - Bath Central
Disclaimer Property descriptions and related information displayed on this page are marketing materials provided by Andrews - Bath Central. estateagents365.uk does not warrant or accept any responsibility for the accuracy or completeness of the property descriptions or related information provided here and they do not constitute property particulars. Please contact Andrews - Bath Central for full details and further information.


