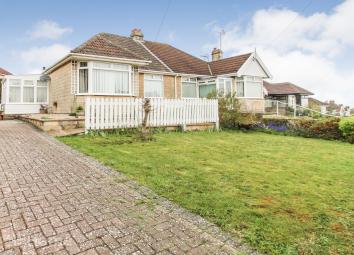Semi-detached bungalow for sale in Bath BA2, 2 Bedroom
Quick Summary
- Property Type:
- Semi-detached bungalow
- Status:
- For sale
- Price
- £ 315,000
- Beds:
- 2
- Baths:
- 1
- County
- Bath & N E Somerset
- Town
- Bath
- Outcode
- BA2
- Location
- The Hollow, Bath BA2
- Marketed By:
- @ Home Estate Agents
- Posted
- 2024-04-05
- BA2 Rating:
- More Info?
- Please contact @ Home Estate Agents on 01225 288199 or Request Details
Property Description
@ Home Estate Agents are pleased to bring to the market this superb 2 bedroom, semi detached bungalow in a popular elevated position. The accommodation briefly comprises: Lounge, dining room, kitchen, utility room, conservatory, 2 double bedrooms and house bathroom. The benefits of this wonderful home include off road parking, gas heating, gardens and no onward chain. The property sits within close proximity to local amenities including café and convenience store as well being on a main bus route with great access to both the City centre and Bristol. An internal inspection is highly recommended to more fully appreciate what the property has to offer.
Entrance Hall:
Part glazed door with window over to front aspect. Cupboard containing electric meter and fuse box. Laminate flooring.
Lounge: 4.48m x 3.06m
Double glazed bay window to front aspect. Radiator behind ornamental covering. TV point. Gas fire with fireplace surround. Laminate flooring. Double doors to: -
Dining Room: 3.11m x 2.32m
Part single glazed door to side aspect. Various windows to side aspect. Radiator. Laminate flooring.
Kitchen: 3.01m x 2.30m
Range of base level and wall mounted units. Stainless steel single drainer sink unit. Vaillant gas boiler behind ornamental covering. Plumbing for washing machine. Integrated gas hob. Wall tiles. Laminate flooring. Double glazed window to side aspect. Folding door to: -
Utility Room: 3.23m x 1.63m
Wooden panelled. Laminate flooring. Door to side aspect. Windows to side and rear aspects.
Conservatory: 2.90m x 2.11m
Double glazed door to rear aspect. Double glazed windows to front, side and rear aspects. Radiator behind ornamental covering. Laminate flooring. Pleasant aspect towards garden.
Bedroom: 4.03m (max) x 2.93m (max)
Double glazed window to front aspect. Radiator. Built in cupboards. Pleasant aspect towards front garden.
Bedroom: 4.03m x 3.11m
Double glazed window to rear aspect. Radiator. Laminate flooring.
Bathroom:
Double glazed window to rear aspect. Wash hand basin within vanity unit. Corner bath. WC. Shower cubicle with electric shower. Wall tiles. Heated towel tail.
Parking:
Paved driveway giving off road parking for several cars via picket gates.
Outside:
Front garden laid mainly to lawn. Mature hedges. Shrubs and landscaped areas. Patio area to side. Spectacular views towards Lansdown crescent, Cavendish Crescent, Somerset Place and the Northern slopes. Patio area with mature hedges to rear. Shed to side.
Disclaimer
Please note that these particulars do not constitute or form part of an offer or contract, nor may they be regarded as representations. All interested parties must verify their accuracy and your solicitor must verify tenure/lease information, fixtures and fittings and planning/ building regulation consents. All dimensions are approximate and quoted for guidance only. Reference to appliances and/or services does not imply that they are necessarily in working order or fit for the purpose.
Property Location
Marketed by @ Home Estate Agents
Disclaimer Property descriptions and related information displayed on this page are marketing materials provided by @ Home Estate Agents. estateagents365.uk does not warrant or accept any responsibility for the accuracy or completeness of the property descriptions or related information provided here and they do not constitute property particulars. Please contact @ Home Estate Agents for full details and further information.


