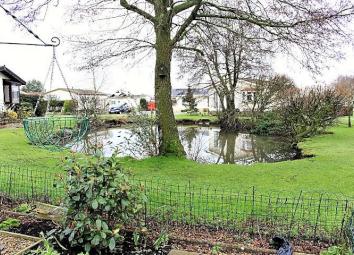Mobile/park home for sale in Preston PR3, 2 Bedroom
Quick Summary
- Property Type:
- Mobile/park home
- Status:
- For sale
- Price
- £ 114,500
- Beds:
- 2
- County
- Lancashire
- Town
- Preston
- Outcode
- PR3
- Location
- The Close, Wyre Vale Park, Garstang, Lancashire PR3
- Marketed By:
- I Love Homes
- Posted
- 2024-04-22
- PR3 Rating:
- More Info?
- Please contact I Love Homes on 01995 493993 or Request Details
Property Description
If you are over 50, looking to downsize (a little), love pottering outside and watching nature, then this two bedroom home is worth your attention.
The accomodation on offer comprises in brief; a fitted kitchen, spacious lounge with French doors overlooking the rear garden, a dining room, two bedrooms and modern shower room. A new roof and added insulation were fitted in 2010 with a 30 year warranty.
This home is situated on one of the most sought after plots on Wyre Vale Park in Garstang. Apart from having driveway parking to the front, the rear garden overlooks the beautifully maintained pond. Here there is an abundance of wildlife including ducks and moorhens. It is a relaxing and peaceful location and perfect for those wanting to relax and enjoy life.
Wyre Vale Park has won numerous awards over the years and once you have a wander round, you can see why. The onsite health club and spa offers residents a special rate for membership and incudes a swimming pool, sauna, jacuzzi, gym and excercise classes - as well as a hair studio, spa and bistro.
As you enter Wyre Vale Park from the A6, take the second left onto The Close. The home can be found on the left hand side.
Ground Floor
Entrance Porch
From the side of the property, you enter what is considered a good side entrance porch which then leads into the kitchen. There is plenty of room to add extra storage if required.
Kitchen
11' 2'' x 9' 7'' (3.41m x 2.94m) A range of wall and base units finished with cream doors and contrasting marble effect laminate worktops and a composite sink. There is space for a fridge, freezer and washing machine. A window looks to the side of hte property.
Lounge
19' 7'' x 13' 5'' (5.98m x 4.1m) A spacious sitting room with views across the pond with its hive of natural wildlife. There are splay bay windows as well as French doors flooding the room with lots of natural light.
Two radiators and a feature gas fire heat the room and there are two ceiling lights.
Dining Room
9' 11'' x 6' 0'' (3.03m x 1.84m) With room for a table and chairs, there is a window to the side elevation, a radiator and archway into the lounge. A door leads into the kitchen and one to the inner hallway.
Bedroom One
10' 5'' x 9' 8'' (3.2m x 2.95m) Offering fitted wardrobes and drawers finished in mahogony. There is a window to the side elevation and a radiator.
Bedroom Two
9' 7'' x 7' 11'' (2.94m x 2.42m) Fitted wardrobes, window to the front elevation and a radiator.
Shower Room
A modern three piece suite comprising; corner cubicle with 'Tritan' shower, low level WC, pedestal wash basin and a wall mounted vanity cupbaord above. There is an opaque window to the side elevation and a storage/airing cupboard.
Exterior
Gardens and Parking
To the front aspect, there is driveway parking for two cars, to the side is a low maintenance paved area which follows to the rear. Overall the rear garden is low maintenance but can be easily enhanced by tubs and planters. There is scope for the more adventurous if desired. Beyond the garden are the views of the park maintained duck pond. Very idyllic and tranquil!
Property Location
Marketed by I Love Homes
Disclaimer Property descriptions and related information displayed on this page are marketing materials provided by I Love Homes. estateagents365.uk does not warrant or accept any responsibility for the accuracy or completeness of the property descriptions or related information provided here and they do not constitute property particulars. Please contact I Love Homes for full details and further information.

