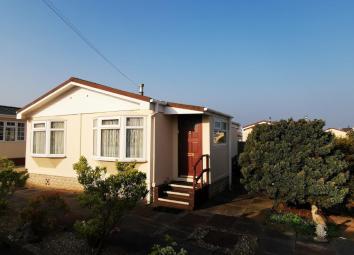Mobile/park home for sale in Preston PR3, 2 Bedroom
Quick Summary
- Property Type:
- Mobile/park home
- Status:
- For sale
- Price
- £ 60,000
- Beds:
- 2
- County
- Lancashire
- Town
- Preston
- Outcode
- PR3
- Location
- The Close, Wyre Vale Park, Garstang PR3
- Marketed By:
- Love Homes
- Posted
- 2024-04-14
- PR3 Rating:
- More Info?
- Please contact Love Homes on 01995 493993 or Request Details
Property Description
This two bedroom residential park home is offered with vacant possession.
Ideally located on Wyre Vale Park in Garstang, this home requires a scheme of internal upgrade, however it offers a kitchen leading to dining area, separate sitting room, two double bedrooms, shower room, driveway parking and private south facing gardens.
Originally manufactured in 1980 by Stately Albion, this 31' x 20' 'Woburn' is a popular layout as it offers a true bungalow feel.
Viewings are being taken now strictly by I Love Park Homes. Call to arrange a viewing now.
The home is situated on a award winning park which is just on the outskirts of Garstang. There are good public transport links to Garstang, Lancaster, Preston, Blackpool and Knott End and the M6 is approximately 5 minutes drive from the park.
A brisk walk into Garstang centre will take approximately 10 minutes depending on speed. The town boast a full array of amenities from supermarkets, butchers, greengrocers, bakers, fishmongers, banks, doctors, dentists and opticians to name a few. There are also a fantastic range of pubs and restaurants within the local area.
Home owners on the park also benefit from the residents memberships package to their Health Club & Spa which is just through a gate. The club boasts; swimming pool, jacuzzi, sauna, steam room, gym, arena with classes, hair studio, spa, library and bistro coffee shop. A single membership is £25 per month and a couple is £35 per month including all classes. (Off Peak).
The park is full residential and the monthly pitch fee for 2019 is £164.97 per month including water rates. This is subject for review on 1st January each year, the next being 2020. Please be advised that the pitch fee also includes the water rates;however sewerage rates should be paid direct to the utilities company.
The council tax of homes is Band 'A'
Please be advised that a structural survey has not been carried out by I Love Park Homes.
Ground Floor
Kitchen
8' 5'' x 8' 4'' (2.57m x 2.57m) Wall and base units, gas cooker, stainless steel sink and drainer and fridge freezer. There is a window to the side elevation and a glazed door leading into the entrance porch.
Dining Area
8' 5'' x 8' 4'' (2.58m x 2.57m) A bay window to the front elevation, radiator, two storage cupboards and glazed doors leading into the -
Lounge
17' 0'' x 11' 2'' (5.19m x 3.43m) Spacious and light with a splay bay to the front and a large side window. Radiator, two ceiling lights, UPVC double glazed door to the side garden and a gas fire.
Bedroom One
13' 9'' x 9' 7'' (4.22m x 2.93m) (To the back of the fitted wardrobes)
Windows to two elevations, fitted wardrobes, oak vinyl flooring and a radiator.
Bedroom Two
9' 7'' x 8' 4'' (2.93m x 2.56m) With a window tot he side aspect, fitted wardrobes, radiator and vinyl floor.
Shower Room
A large step into cubicle with electric shower, semi recessed wash basin set into a vanity cupboard, low level WC, wall mounted vanity cupboard, radiator and a opaque window to the side elevation.
Inner hallway
With an airing cupboard containing the water tank.
Exterior
Gardens and Parking
Driveway parking and private south facing rear garden.
Property Location
Marketed by Love Homes
Disclaimer Property descriptions and related information displayed on this page are marketing materials provided by Love Homes. estateagents365.uk does not warrant or accept any responsibility for the accuracy or completeness of the property descriptions or related information provided here and they do not constitute property particulars. Please contact Love Homes for full details and further information.

